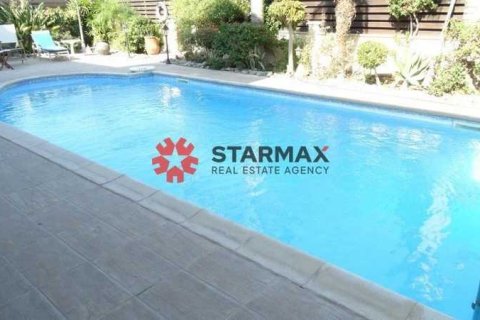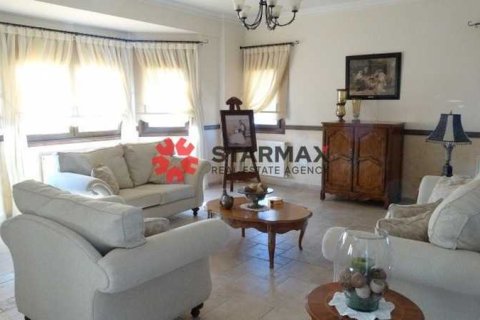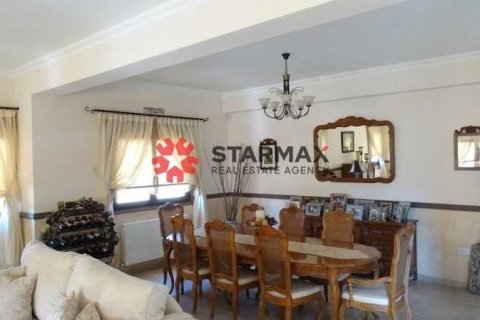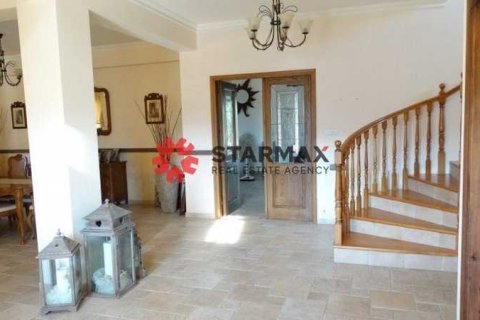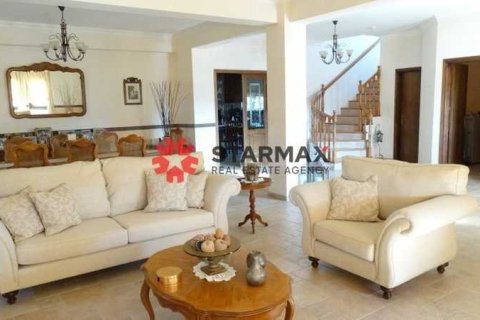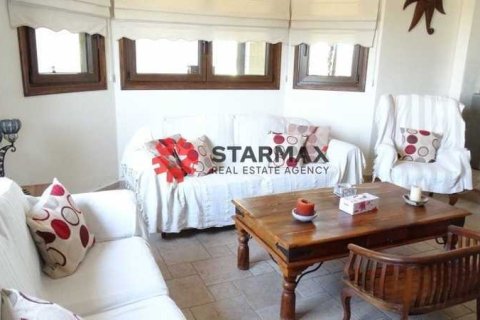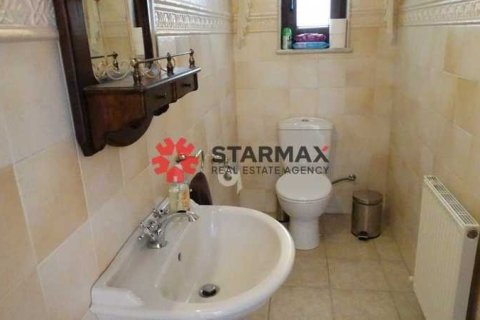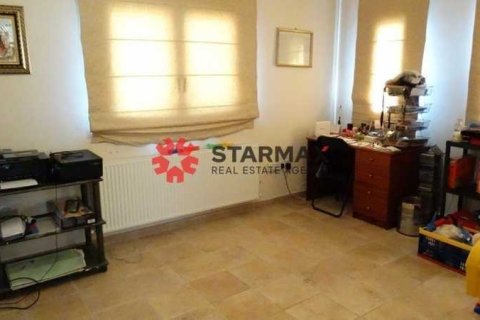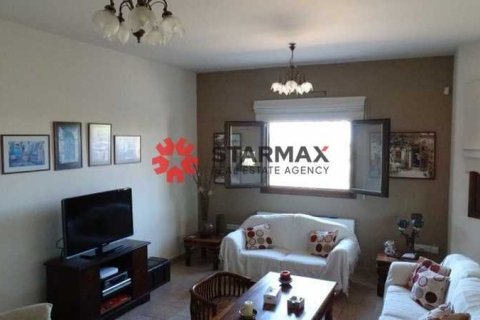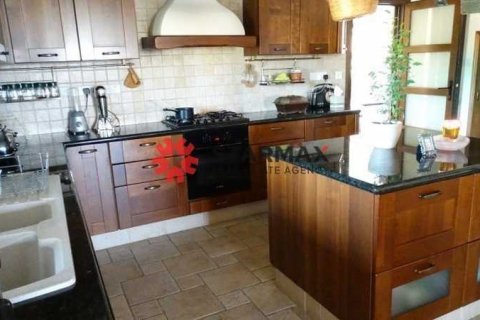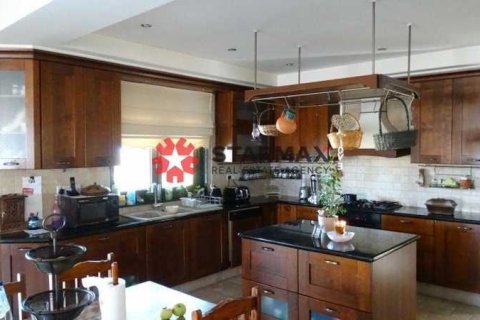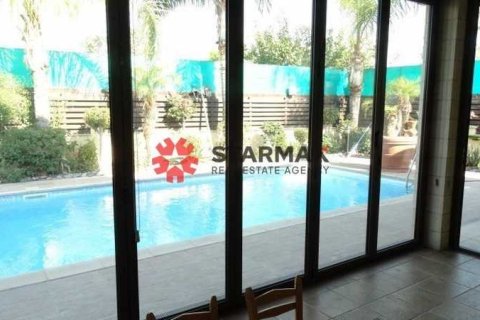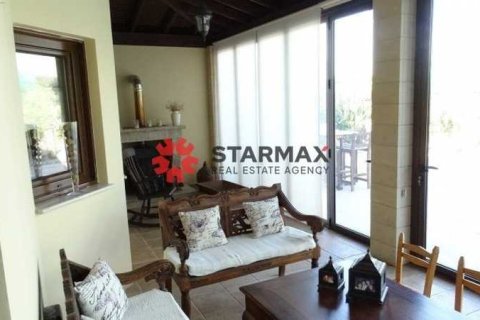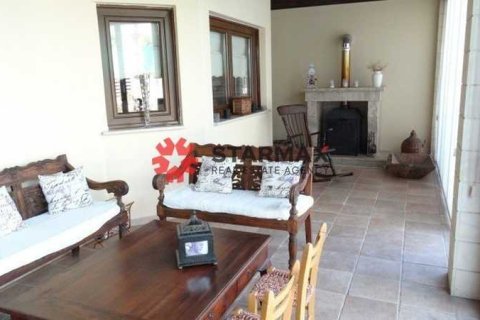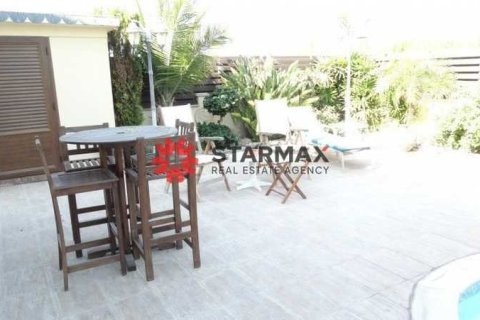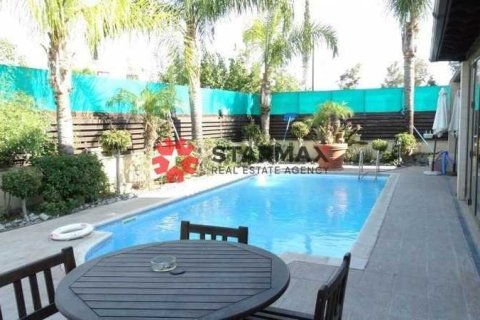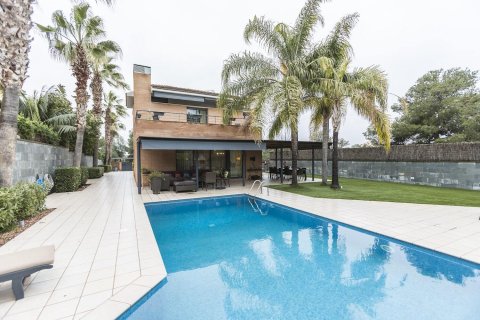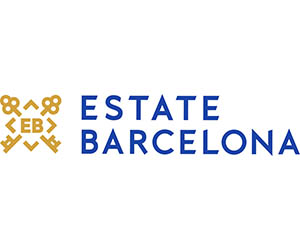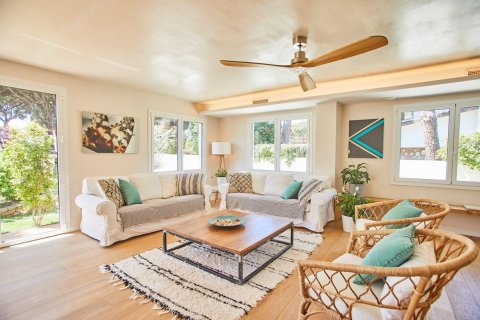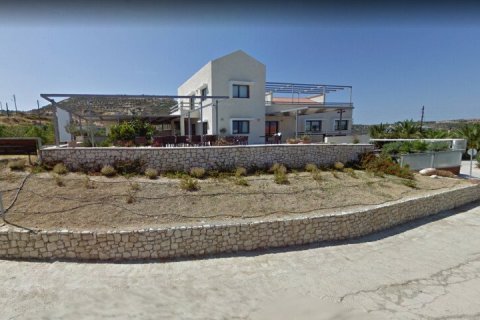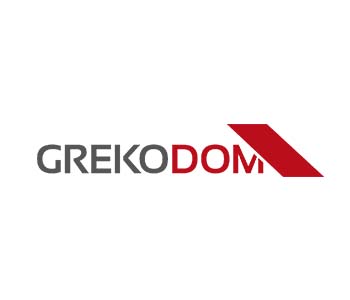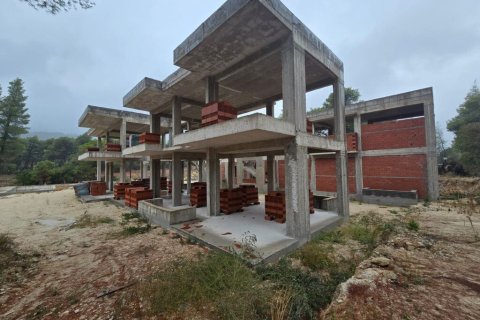5 bedrooms House in Alethriko, Cyprus No. 83561
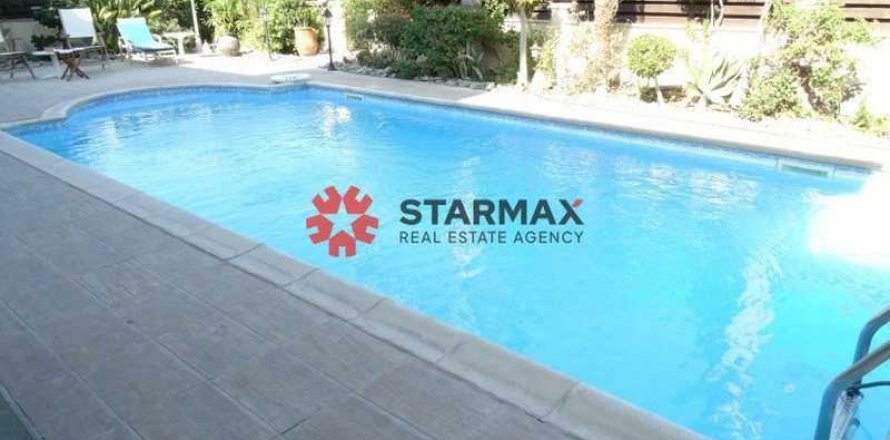
ID83561
$ 871 831
Property description
Ground Level- When entering this home you are greeted with an entrance hall which leads you into a large open plan lounge and dinning area.To the right there is an room being used as an office but can be converted into a 6th bedroom if required or even a play area.
There is also a guest wc on this level. Through the double doorway is the modern fitted kitchen with granite countertop + central island, you also have a further dinning room & a lounge area. continue towards the outdoor area, this has been converted and partitioned with bi-folding doors that when fully opened gives you the feeling of being outside, this area also has a fireplace. There's a well kept mature garden and a private pool 4x8 in size where you can enjoy those hot summer days.
Level 1- Four large sized double bedrooms, the master bedroom has an en-suite. All bedrooms have wall to wall fitted wardrobes. There is a family bathroom a small kitchenette and laundry room all on this level.
Level 2- The attic room which comprises of a lounge area a separate bedroom and shower room.
The property is installed with a home Alarm, Gas central heating which covers the complete property and Air-conditioning units on level 1&2. Also installed and connected to the grid with a 6.6kw photovoltaic system reducing the cost of electricity.
Viewing by appointment.
Reference number: 3278
Property area: 495 m2
Type: Detached house
Parking: Covered
Condition: Resale
Plot area: 585 m2
Included: Pool, Garden, Alarm, Fireplace
Energy Efficiency: In Progress
Bedrooms: 5
Square meter price: €1.495 /m2
Bathrooms: 3:
Contact the seller
Alethriko
House
5
495 m²
- m²
- sq. ft
585 m²
- m²
- sq. ft
$ 871 831
Similar offers




