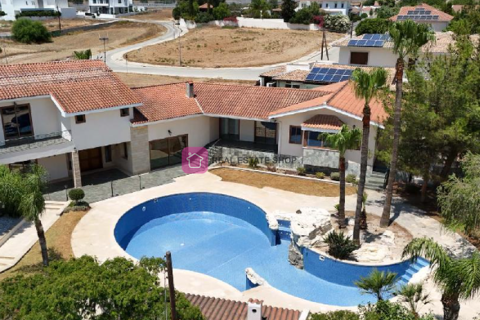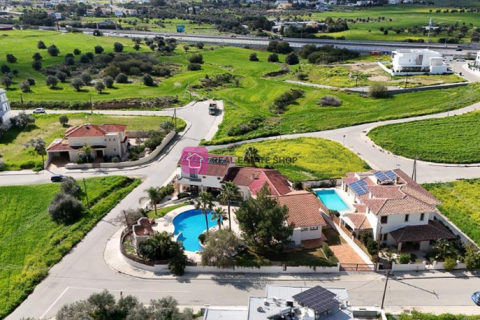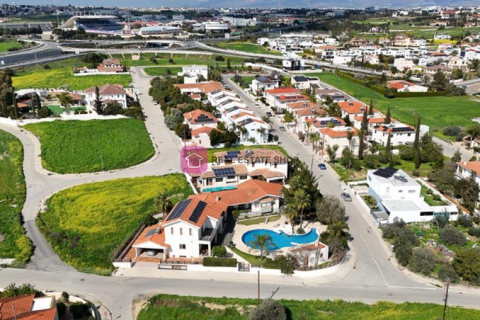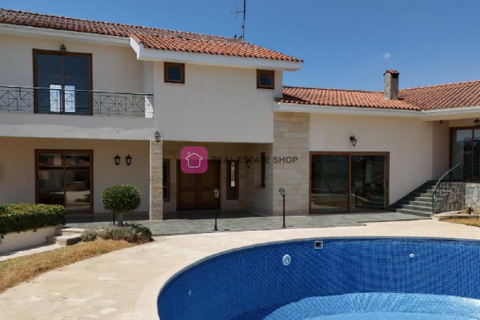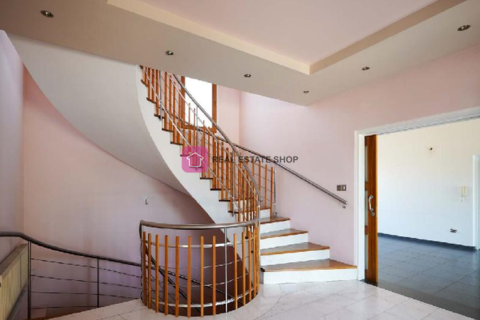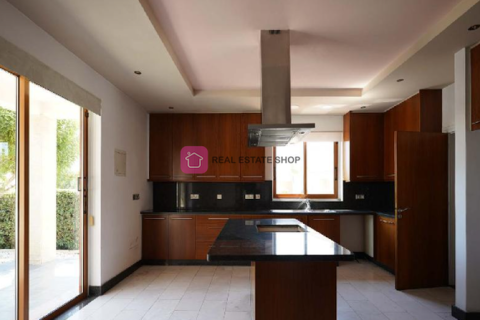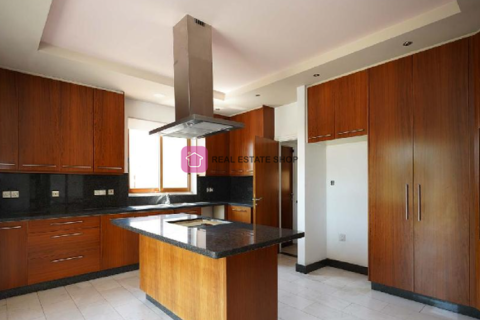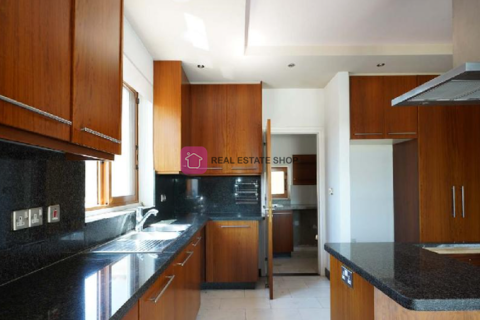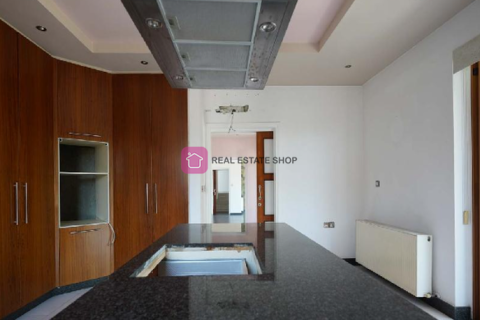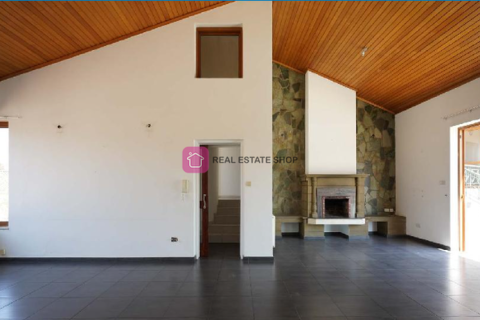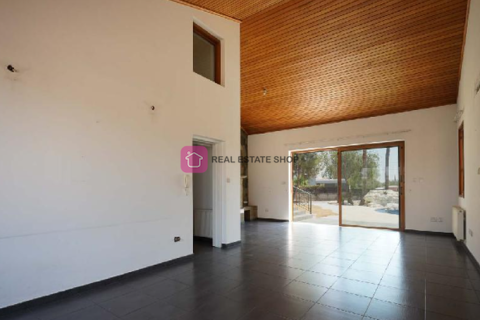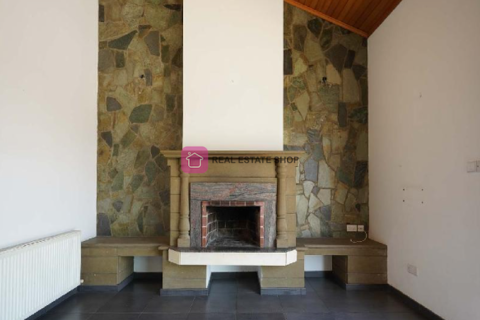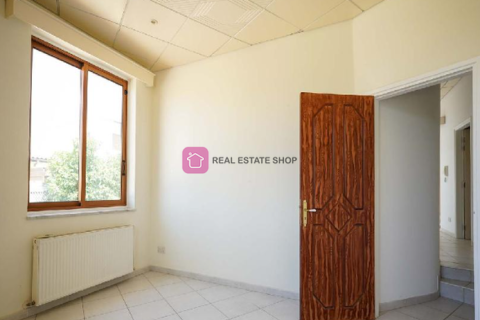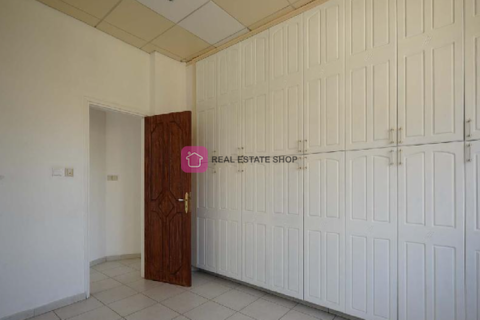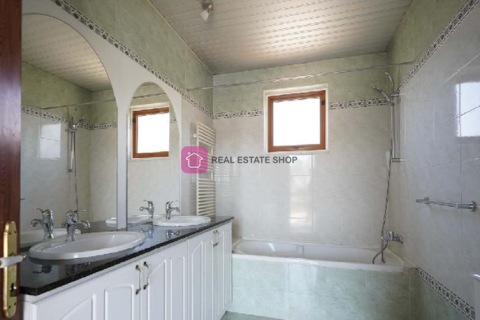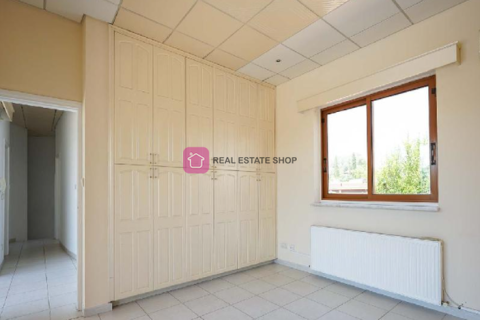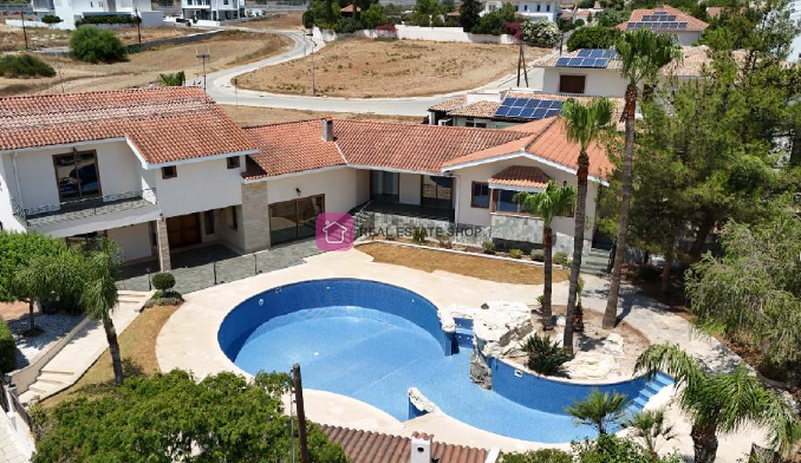5 bedrooms Villa in Latsia, Cyprus No. 75141
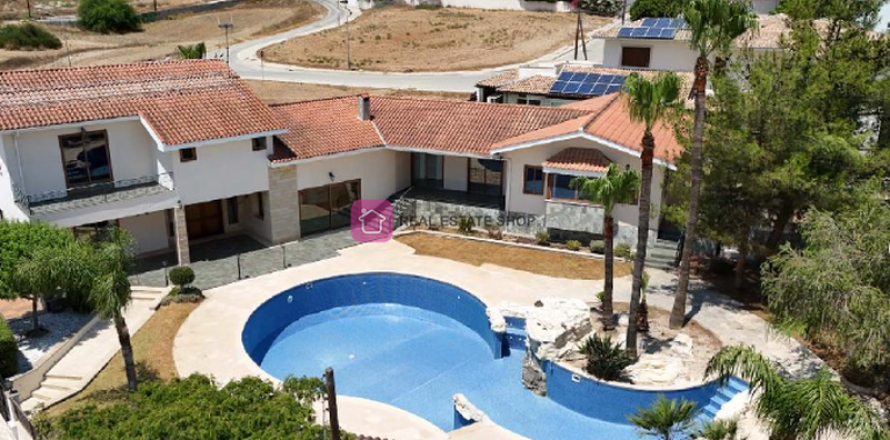
ID75141
$ 1 032 486
Latsia
Villa
5
390 m²
- m²
- sq. ft
1565 m²
- m²
- sq. ft
$ 1 032 486
Property description
For Sale: Luxury house with a private pool, located in Latsia area.The property has a total covered area of 390 sq.m. and is situated on a plot of 1,565 sq.m.
- Ground Floor: Comprises a kitchen, utility room, dining/living area, office, bathroom, two bedrooms, and a guest WC.
- First Floor: Includes one bedroom with an en-suite bathroom and walk-in wardrobe, an office, and an uncovered veranda. The internal area is approximately 290 sq.m., and the covered verandas are about 40 sq.
m.
- Basement: Has a total area of approximately 85 sq.m. and consists of a playroom, bathroom, boiler room, and a small kitchen.
- Auxiliary Building: Covers a total area of approximately 70 sq.m. and includes a kitchen with a sitting area, a toilet with a shower, two bedrooms, and a veranda.
- Studio: Has a total area of approximately 30 sq.m. and includes a toilet and shower.
- Outdoor Area: Features a large garden with a swimming pool, a double covered parking space, and a beautifully landscaped yard with a BBQ area.
The property has a corner location and also offers heating and air conditioning.
This residence was built in 2003.
Energy Certificate: Class D
Located in a popular and attractive area in Latsia Municipality of Nicosia District, the property is close to a variety of amenities and services such as supermarkets, schools, restaurants, and cafes. Additionally, it enjoys excellent access to the motorway and neighboring municipalities and communities.
Reference number: 1338998
Property area: 390 m2
Type: Villa
Parking: Covered
Condition: Resale
Plot area: 1565 m2
Included: Pool, Garden
Air conditioning: Full, all rooms
Energy Efficiency: D
Bedrooms: 5
Square meter price: €2.333 /m2
Bathrooms: 3:
- Basement: Has a total area of approximately 85 sq.m. and consists of a playroom, bathroom, boiler room, and a small kitchen.
- Auxiliary Building: Covers a total area of approximately 70 sq.m. and includes a kitchen with a sitting area, a toilet with a shower, two bedrooms, and a veranda.
- Studio: Has a total area of approximately 30 sq.m. and includes a toilet and shower.
- Outdoor Area: Features a large garden with a swimming pool, a double covered parking space, and a beautifully landscaped yard with a BBQ area.
The property has a corner location and also offers heating and air conditioning.
This residence was built in 2003.
Energy Certificate: Class D
Located in a popular and attractive area in Latsia Municipality of Nicosia District, the property is close to a variety of amenities and services such as supermarkets, schools, restaurants, and cafes. Additionally, it enjoys excellent access to the motorway and neighboring municipalities and communities.
Reference number: 1338998
Property area: 390 m2
Type: Villa
Parking: Covered
Condition: Resale
Plot area: 1565 m2
Included: Pool, Garden
Air conditioning: Full, all rooms
Energy Efficiency: D
Bedrooms: 5
Square meter price: €2.333 /m2
Bathrooms: 3:
Contact the seller
Latsia
Villa
5
390 m²
- m²
- sq. ft
1565 m²
- m²
- sq. ft
$ 1 032 486
Offer your price





