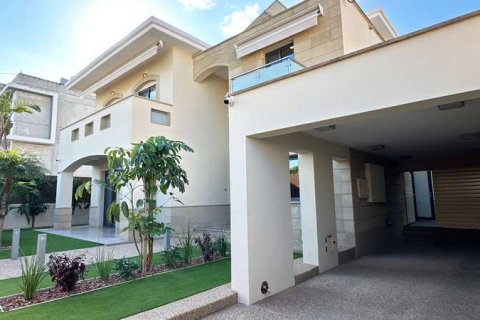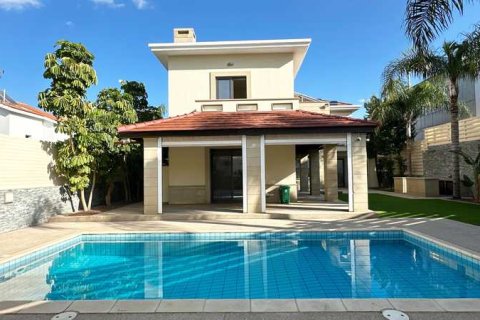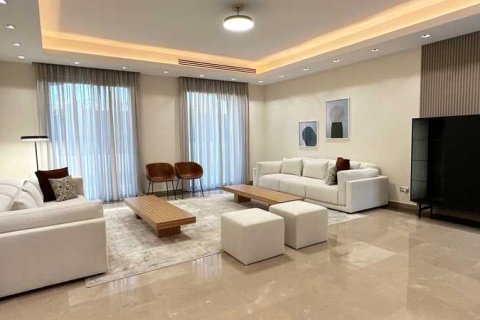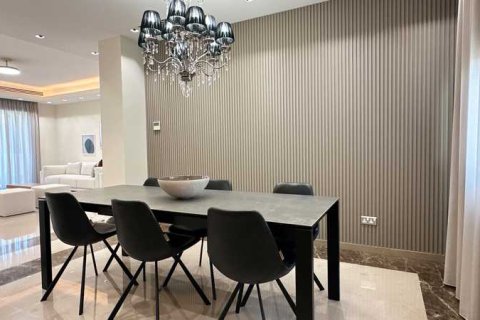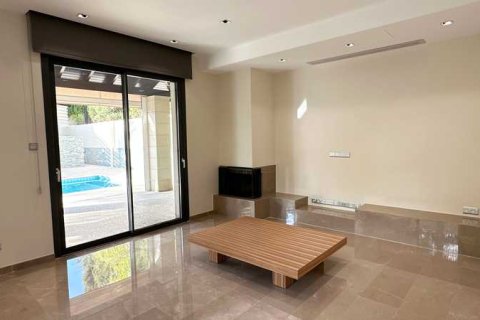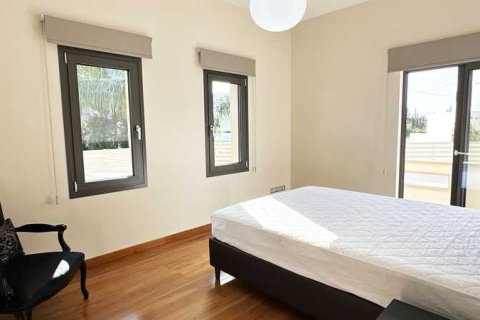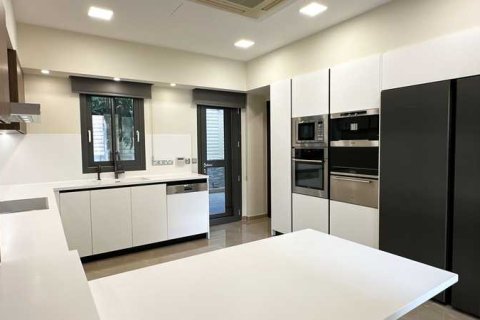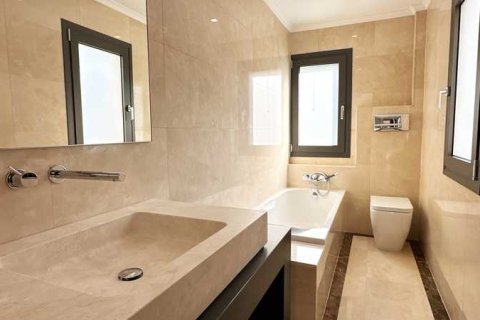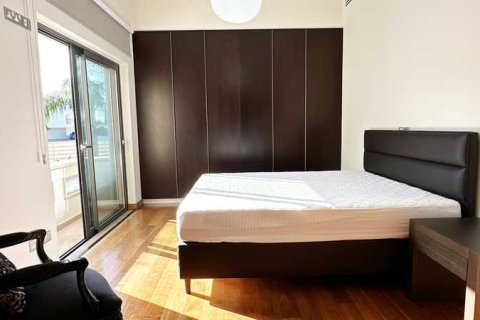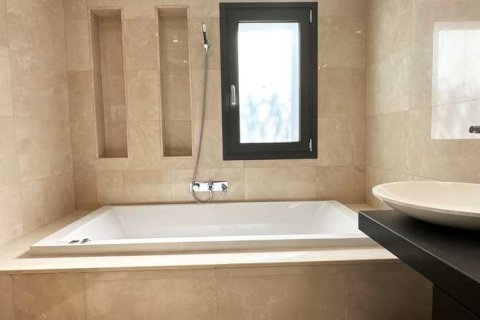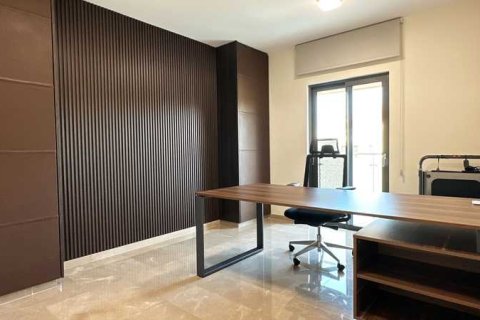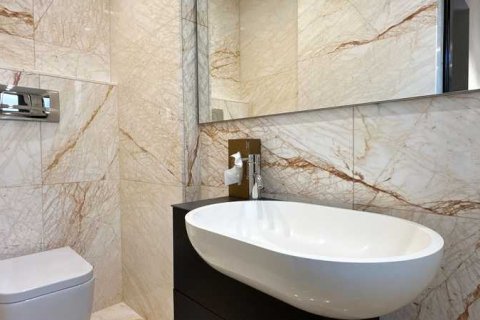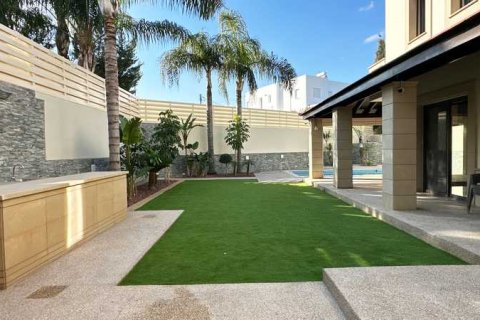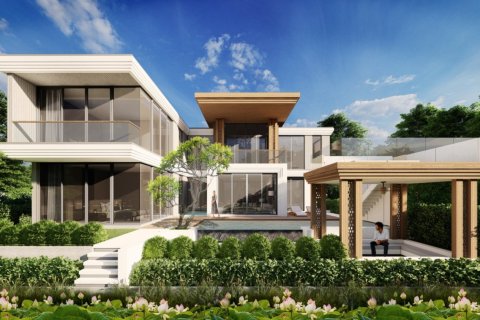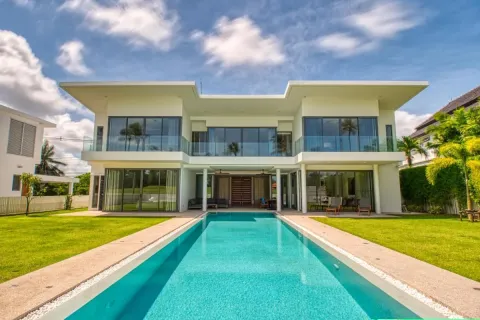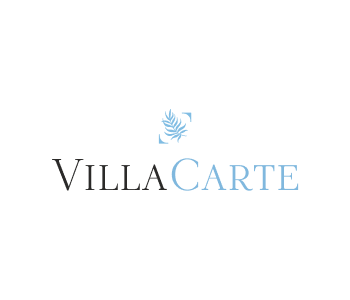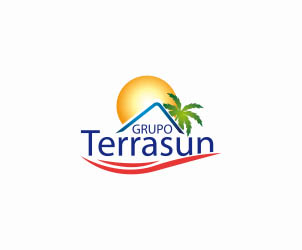4 bedrooms Villa in Latsia, Cyprus No. 73815
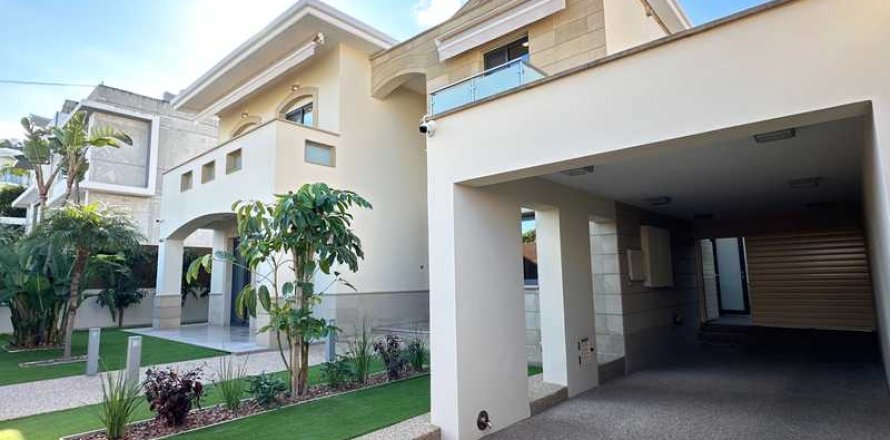
ID73815
$ 1 119 148
Property description
Luxurious Modern Residence in Gramaton, Nicosia.Plot & Living Spaces
* Plot Size: 738 m2
* Internal Living Area: 330 m2
* Covered Verandas/Garage: 110 m2
* Open Verandas/Balconies/Bar: 85 m2
- Interior Layout
This home offers expansive living spaces with meticulous attention to detail for luxurious finishes. The ground floor features a grand entrance lobby, a formal living room opening to verandas, a dining room, a family room with a fireplace and pool view, a fully equipped kitchen, a laundry room, and a guest bedroom with an en-suite.
The first floor houses three spacious bedrooms, each with en-suite bathrooms and balconies. The master suite, at 50 m2, boasts front and rear balconies, a Jacuzzi, and a walk-in wardrobe. Additionally, a study/library opens to its own balcony. Central under floor heating.
- External Features
The landscaped grounds are designed for easy maintenance, with marble, stonecrete, and synthetic grass. Highlights include:
* Swimming Pool: 8m x 4m, surrounded by a 90 m2 stonecrete deck.
* Outdoor Bar and Barbecue Area: Concrete and stone-clad with aluminum storage.
* Lush Landscaping: Palm trees, kumquats, and paradise birds adorn the exterior spaces.
- Superior Finishes
Natural materials dominate this home, from Italian marble flooring and solid walnut wood parquet in bedrooms to Cyprus-sourced stone facades. The kitchen and bathrooms are outfitted with designer fittings, white Hi-Macs countertops, and top-brand appliances, including Siemens and Miele.
- State-of-the-Art Systems
This home is equipped with advanced systems for comfort and security:
* Central Heating: Underfloor with gas burners.
* Air Conditioning: Concealed Daikin units with flexible ducts.
* Security: Siemens motion detectors, eight Hikvision cameras with mobile access, and a centralized control system.
* Smart Home Technology: Siemens EIB system for controlling lighting, climate, and irrigation remotely.
* Entertainment: Multiroom TV distribution with home theater provisions.
- Energy Efficiency
A 10.26 kW photovoltaic system powers this eco-friendly home, while solar panels heat water, supplemented by a gas burner and electric heating elements.
- Craftsmanship & Design
This home showcases structural strength with its antiseismic foundation. Interiors emphasize elegance and functionality, making this property a masterpiece of luxury and practicality.
This exclusive property offers unparalleled living, combining opulence, technology, and sustainability in a tranquil setting. Perfect for the discerning buyer seeking a move-in-ready sanctuary.
A.M
Property area: 525 m2
Type: Villa
Parking: Covered
Condition: Resale
Plot area: 738 m2
Furnishing: Fully Furnished
Included: Pool, Garden, Alarm, Balcony, Playroom, Storage room
Online viewing: Νο
Air conditioning: Full, all rooms
Energy Efficiency: A
Bedrooms: 4
Square meter price: €1.810 /m2
Bathrooms: 5+:
- External Features
The landscaped grounds are designed for easy maintenance, with marble, stonecrete, and synthetic grass. Highlights include:
* Swimming Pool: 8m x 4m, surrounded by a 90 m2 stonecrete deck.
* Outdoor Bar and Barbecue Area: Concrete and stone-clad with aluminum storage.
* Lush Landscaping: Palm trees, kumquats, and paradise birds adorn the exterior spaces.
- Superior Finishes
Natural materials dominate this home, from Italian marble flooring and solid walnut wood parquet in bedrooms to Cyprus-sourced stone facades. The kitchen and bathrooms are outfitted with designer fittings, white Hi-Macs countertops, and top-brand appliances, including Siemens and Miele.
- State-of-the-Art Systems
This home is equipped with advanced systems for comfort and security:
* Central Heating: Underfloor with gas burners.
* Air Conditioning: Concealed Daikin units with flexible ducts.
* Security: Siemens motion detectors, eight Hikvision cameras with mobile access, and a centralized control system.
* Smart Home Technology: Siemens EIB system for controlling lighting, climate, and irrigation remotely.
* Entertainment: Multiroom TV distribution with home theater provisions.
- Energy Efficiency
A 10.26 kW photovoltaic system powers this eco-friendly home, while solar panels heat water, supplemented by a gas burner and electric heating elements.
- Craftsmanship & Design
This home showcases structural strength with its antiseismic foundation. Interiors emphasize elegance and functionality, making this property a masterpiece of luxury and practicality.
This exclusive property offers unparalleled living, combining opulence, technology, and sustainability in a tranquil setting. Perfect for the discerning buyer seeking a move-in-ready sanctuary.
A.M
Property area: 525 m2
Type: Villa
Parking: Covered
Condition: Resale
Plot area: 738 m2
Furnishing: Fully Furnished
Included: Pool, Garden, Alarm, Balcony, Playroom, Storage room
Online viewing: Νο
Air conditioning: Full, all rooms
Energy Efficiency: A
Bedrooms: 4
Square meter price: €1.810 /m2
Bathrooms: 5+:
Contact the seller
Latsia
Villa
4
525 m²
- m²
- sq. ft
738 m²
- m²
- sq. ft
$ 1 119 148
Price history
$ 1 119 148
$ 1 166 270
$ 1 236 953
Similar offers
-
Luxurious Modern Residence in Gramaton, Nicosia. Plot & Living Spaces * Plot Size: 738 m2 * Internal Living Area: 330 m2 * Covered Verandas/Garage: 110 m2 * Open Verandas/Balconies/Bar: 85 m2 -... Details
-
Ozone Villas Phuket - 5BR Pool Villa Details
-
Spacious golf view villas in Laguna Homes, Laguna Phuket Details




