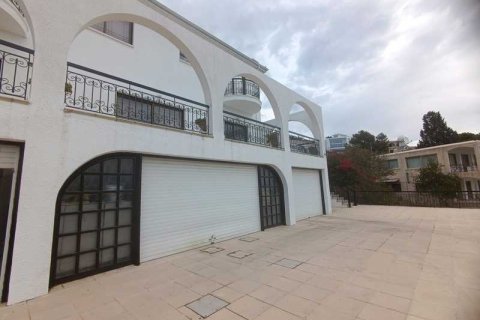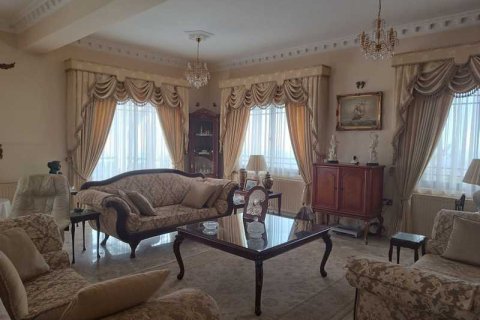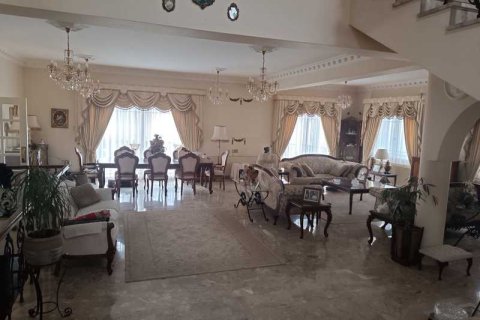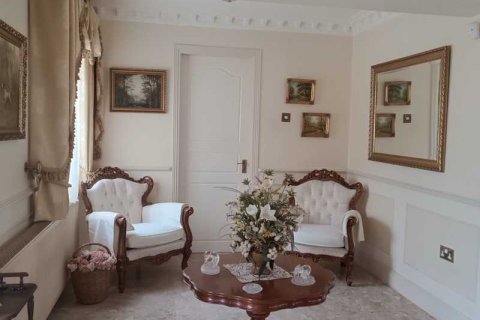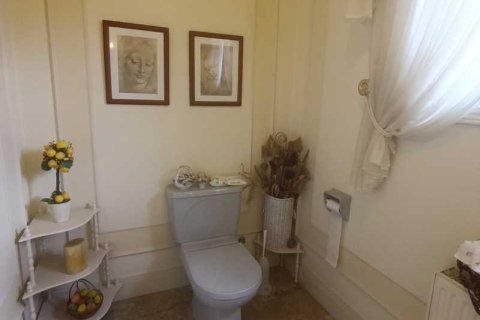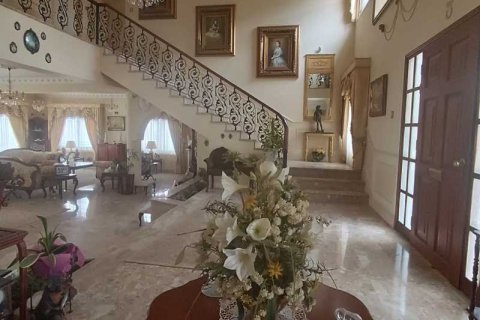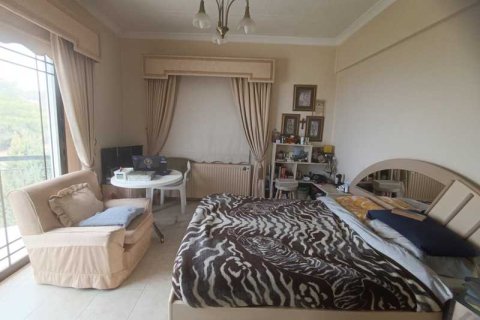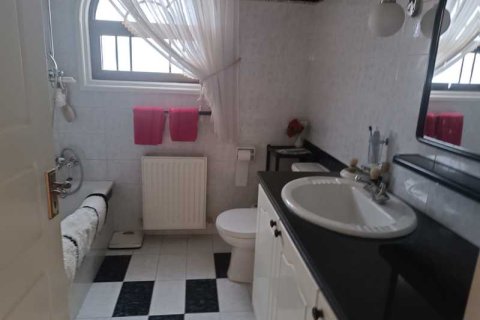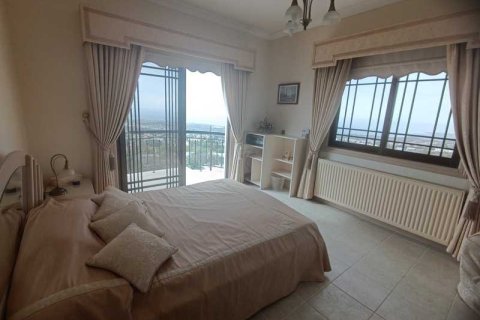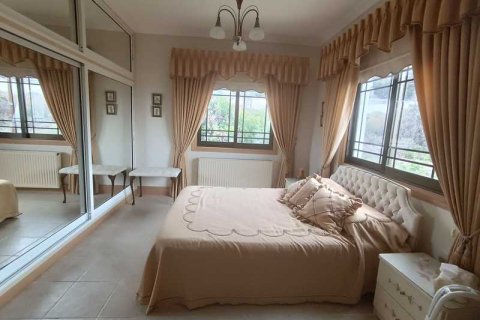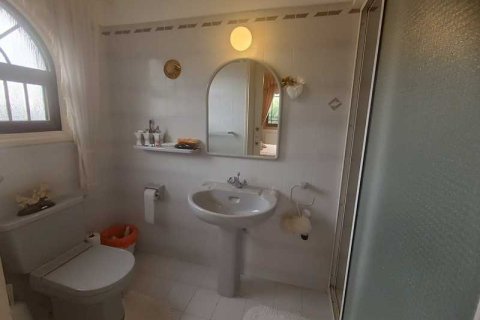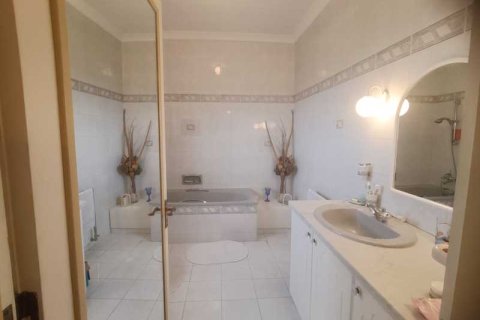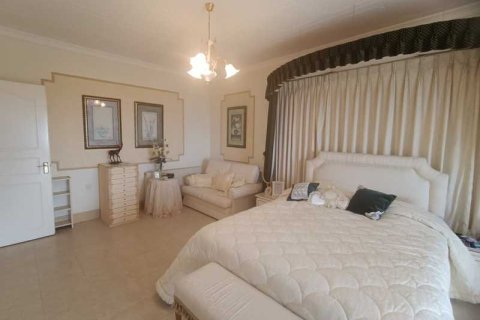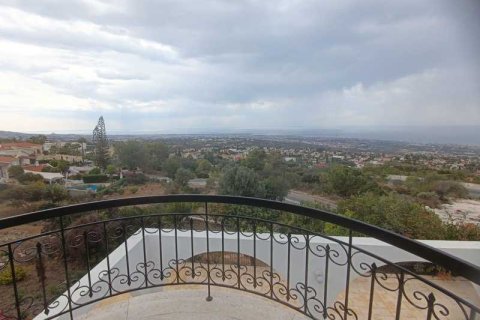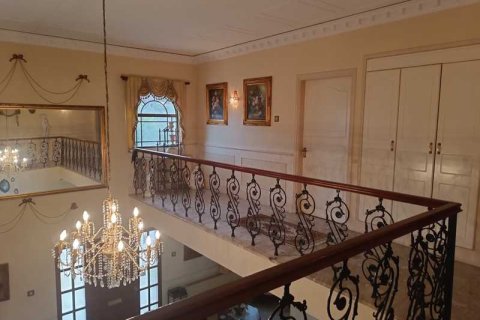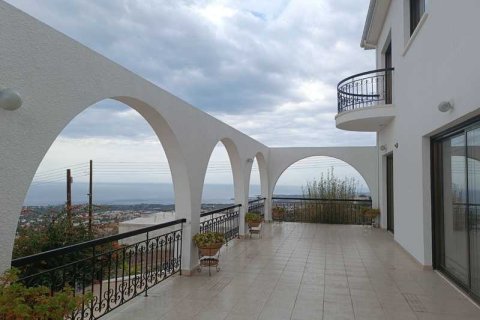5 bedrooms Villa in Tala, Cyprus No. 72831
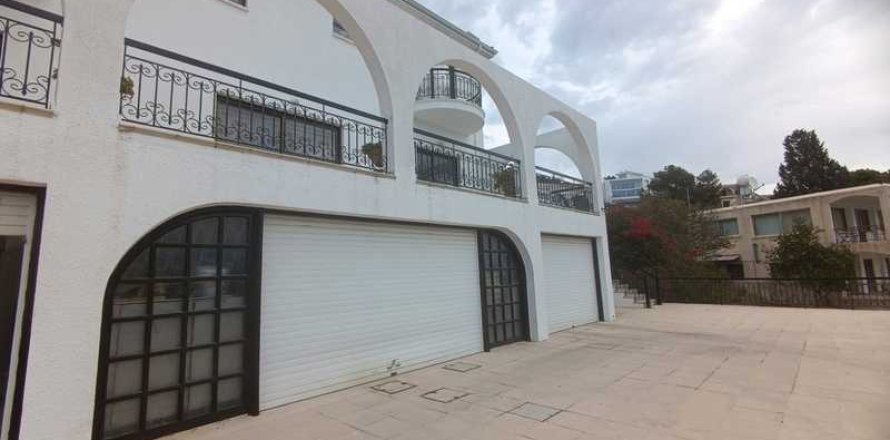
ID72831
$ 1 339 520
Property description
The house is situated in one of the most sought after locations in Paphos.It has panoramic views of Paphos coastline and town (from Paphos Airport to Akamas).
It sits on a plot of 1.060 sq.m and it is surrounded by green areas, eliminating the future buildings that cold impede the views.
The building consists of 2 floors and a basement garage.
GROUND FLOOR
The verandas on the two sides of the building, offer magnificent views of Paphos.
There is a large reception area with two steps, leading down to the living and dining area (approx. 100 sq.m).
The ground floor also has a guest toilet, a study room, a large kitchen, a laundry room and a storage room.
The kitchen veranda has a purpose built BBQ and joins on to the main veranda, with stairs giving access to the front of the house and lower level driveway.
FIRST FLOOR
1.5m wide marble staircase leading up to balcony style landing, 5 bedrooms, 2 en suite bathrooms and a family bathroom.
The master bedroom has a walk in wardrobe space.
The remaining four bedrooms have fitted mirror fronted wardrobes.
BASEMENT
Machinery (boiler room) shower and toilet, workbench area, storage room with a built in wine cellar and a space of at least 6 cars to be parked.
There are 3 automatic electric doors, allowing access to the garage.
All floors are finished in terrazzo tiling.
The covered area is 375 sq.m and the covered verandas are 58 sq.m.
The garden is large, on three levels and landscaped with paving.
There are mature fruit trees around the house.
The garden is watered from a water bore-hole, which has been fitted with a computerized timer and pump.
Electric lights serve the whole garden and sensor security lights have been fitted at the main entrance and driveway entrance of the house.
The house has been built with top quality materials and to a very high standard.
All windows are double glazed and sit in hardwood/beech frames.
Full central heating (oil fired).
Marble floors.
Good quality tiles in the bedrooms and bathrooms.
Electric garage doors.
Hot water solar panels - Immersion heater.
All water tanks are in the roof space and a returning pimp has been fitted for circulation of the hot water from the solar panels.
Tittle deeds available.
Property area: 375 m2
Type: Villa
Parking: Covered
Condition: Resale
Plot area: 1060 m2
Included: Garden, Alarm, Balcony, Storage room
Construction year: 2000
Online viewing: Νο
Air conditioning: Partly
Energy Efficiency: N/A
Bedrooms: 5
Square meter price: €3.467 /m2
Bathrooms: 4:
Contact the seller
Tala
Villa
5
375 m²
- m²
- sq. ft
1060 m²
- m²
- sq. ft
IV quarter, 2000
$ 1 339 520
Offer your price





