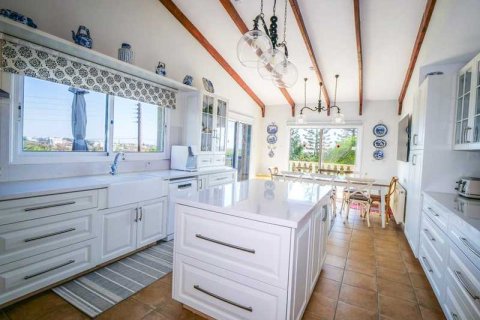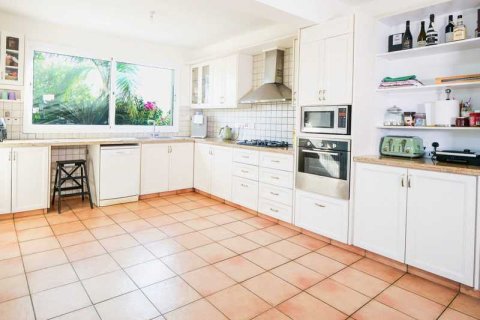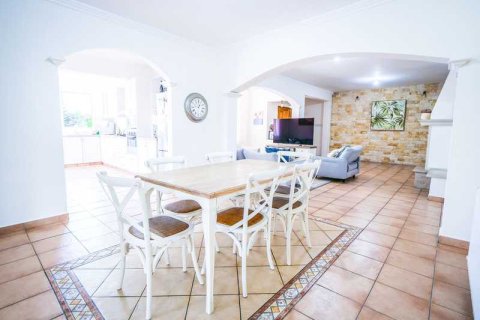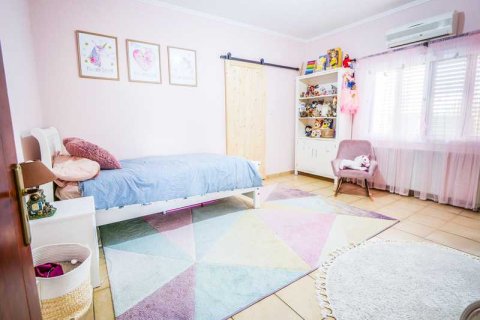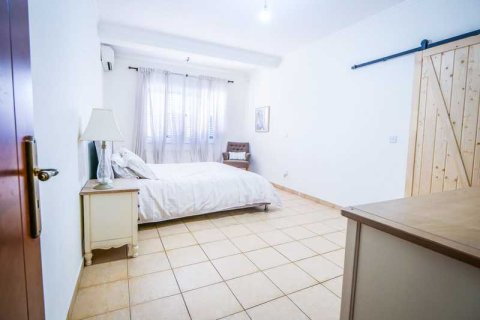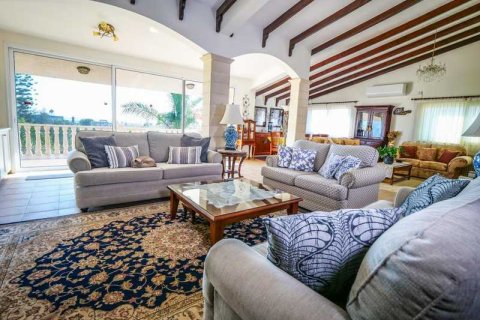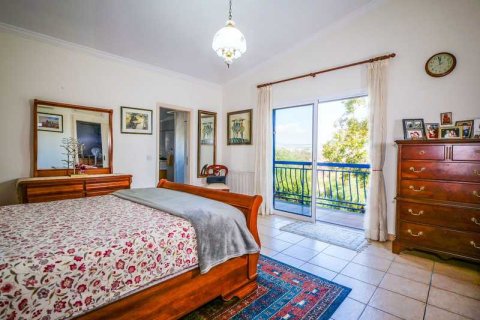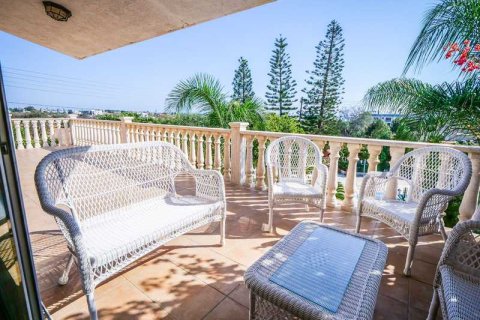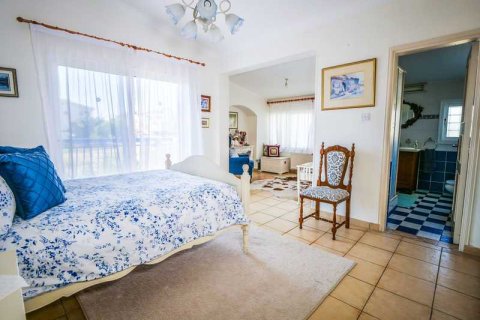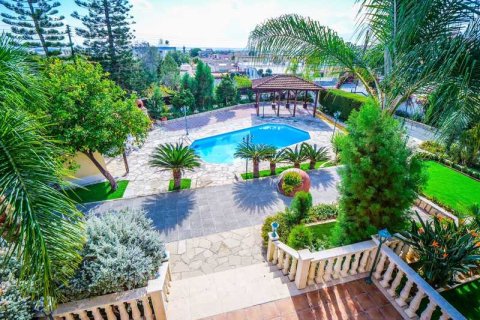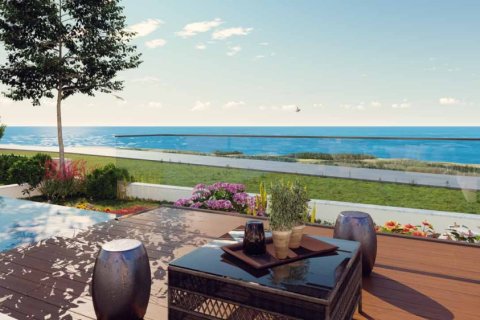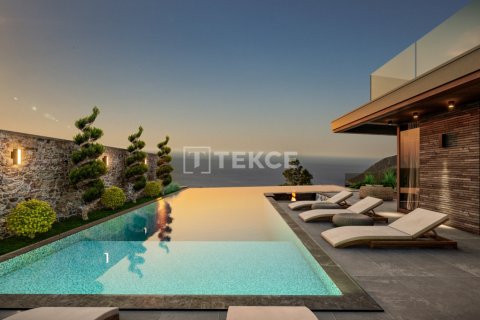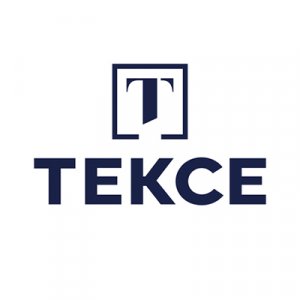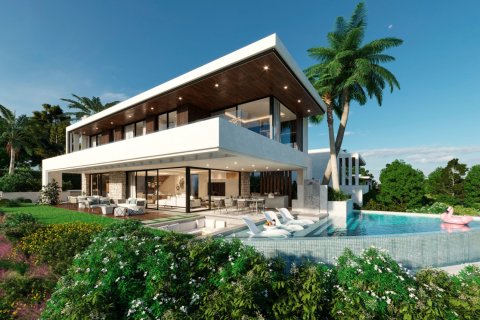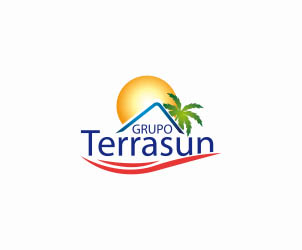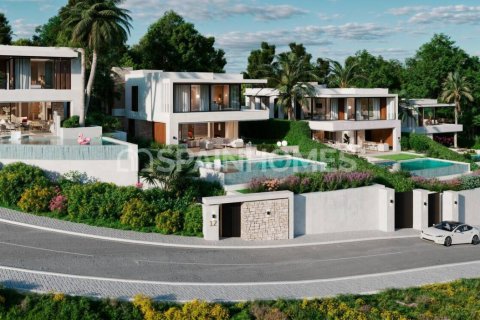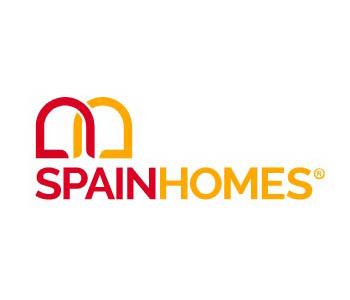5 bedrooms Villa in Kolossi, Cyprus No. 72563

ID72563
$ 1 522 458
Property description
Unique custom-made spacious villa*Sea views
*Quiet and tranquil residential area
*Internal area 512m2
*Plot 1732m2
*2 levels plus loft room
*2 Modern kitchens (on each floor) Real solid wood, marble worktops and all electrical appliances and American Island
*1 Kitchenette
*1 Laundry Room
*6 bedrooms (each with en-suite bathroom)
*6 bathrooms
*2 Offices
*Play areas
*Large Swimming Pool (50m3) with pergola
*Fireplace
*Highest quality materials and finishes
*Landscape garden with fruits trees
*BBQ area
*Air Conditioning throughout
*Central Heating (diesel) throughout (independent heating system for each floor)
*Villa is enclosed with walls with 2 electric gate entrances
*Private parking for 4 Cars
*Alarm System
*Disabled & Wheelchair access available
*Close to all amenities
*7 mins to Blue flag Curium Beach
Property area: 516 m2
Type: Villa
Parking: Covered
Condition: Resale
Plot area: 1732 m2
Furnishing: Unfurnished
Included: Pool, Garden, Fireplace, Balcony, Playroom, Attic/Loft, Storage room
Postal code: 4631
Construction year: 2000
Online viewing: Yes
Air conditioning: Full, all rooms
Energy Efficiency: B+
Bedrooms: 5
Square meter price: €2.500 /m2
Bathrooms: 5+:
Contact the seller
Kolossi
Villa
5
516 m²
- m²
- sq. ft
1732 m²
- m²
- sq. ft
IV quarter, 2000
$ 1 522 458
Similar offers
-
Pelagos Beachfront Residences, Villa No. 3A is a unique 5 bedroom villa for sale next to a 5-star beach hotel and close to a plethora of Paphos’ most popular attractions and amenities, such as the... Details
-
The 5+1 villas for sale offer 460 m² net usage spaces. The villas are equipped with indoor and outdoor pools, Turkish baths, saunas, jacuzzis, fitness, and cinema rooms along with matchless sea views. Details
-
These sea- and mountain-view homes are situated in Benalmadena, Málaga. The homes include a private swimming pool and garden. They are close to the beach and golf course. Details




