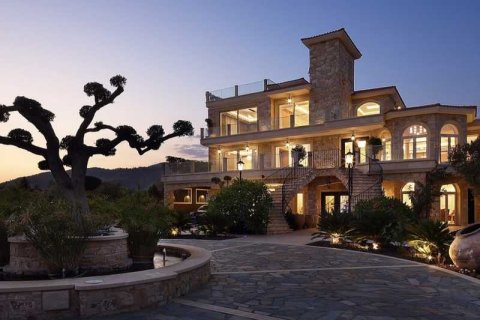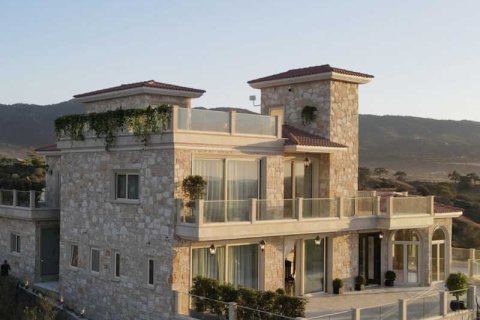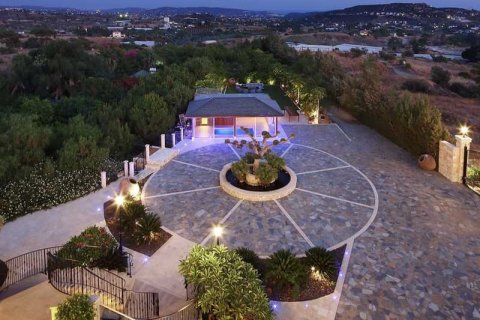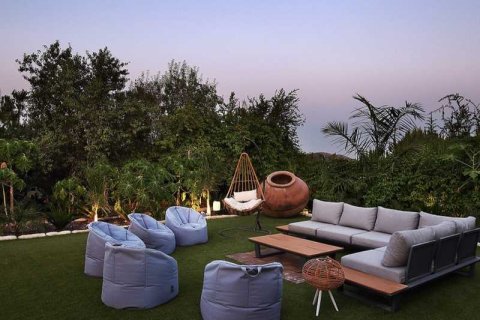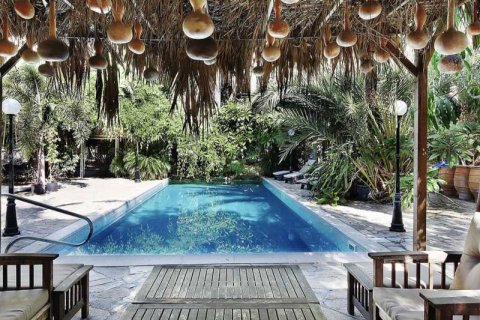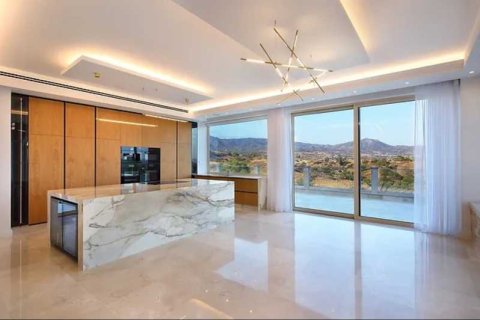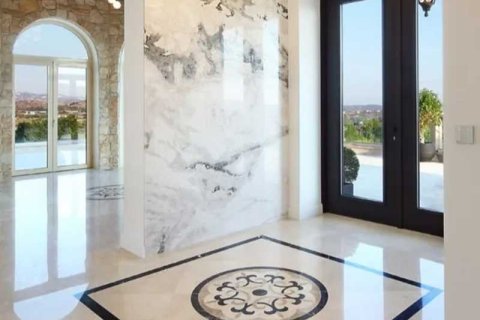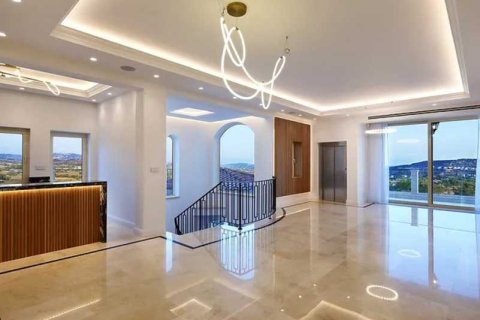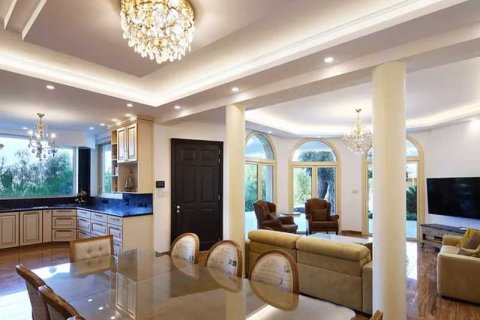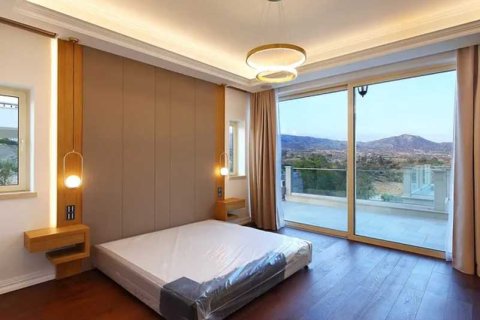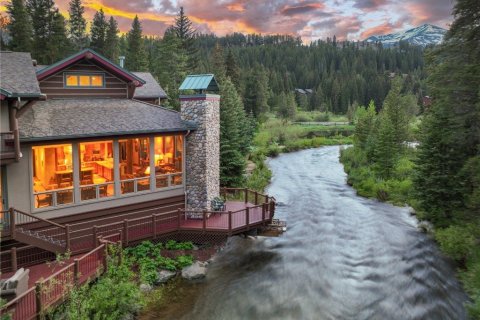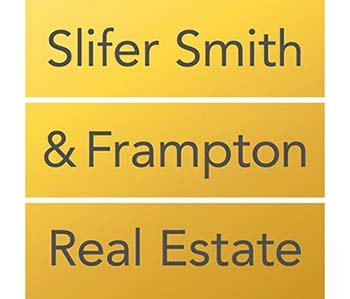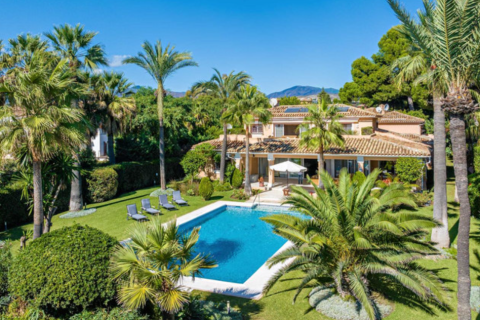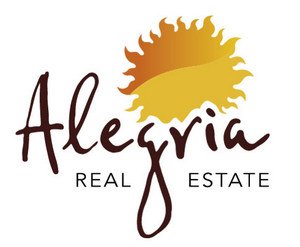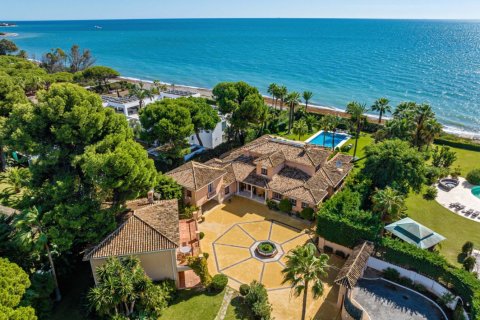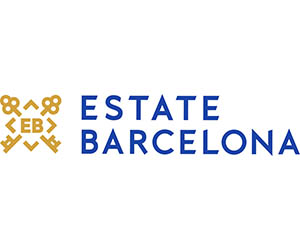9 bedrooms House in Parekklisia, Cyprus No. 69947
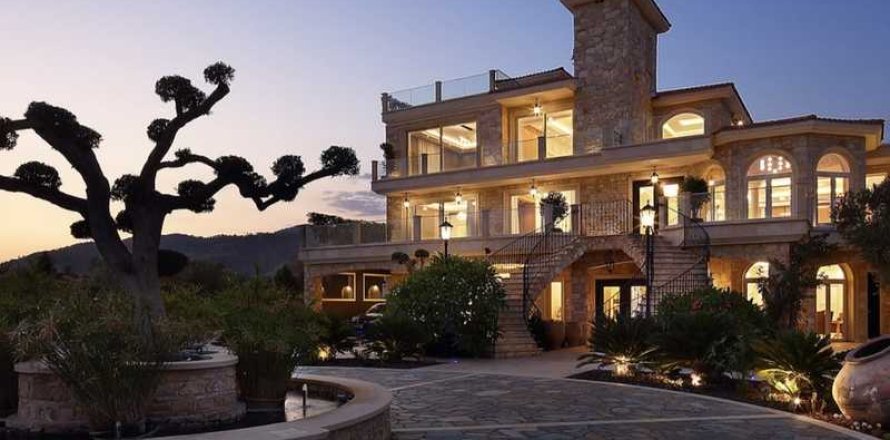
ID69947
$ 18 907 993
Property description
Reference ID: #SA35410Price details: €16,000,000Villa boasts 950m2 of luxurious living space, featuring 5 spacious bedrooms, including 2 master suites. The villa offers a total of 8 bathrooms and 3 kitchens spread over 3 levels, along with a private office offering panoramic views. In total, the estate encompasses over 1000m2 of covered living areas, including staff cottages, complemented by 500m2 of expansive balconies that allow residents to fully embrace the renowned outdoor lifestyle of Cyprus. The estate also boasts over 3000m2 of paved driveways and covered/uncovered verandas, providing ample space for relaxation and outdoor activities. Library located on the first floor, the Library Cinema room offers a versatile space that effortlessly transitions from a serene reading area to an exhilarating 5.1 Atmos Surround Sound Movie Theatre Experience. Controlled by a State-of-the-Art Home Automation System, the transformation is seamless with the press of a button.The projector, discreetly housed in the ceiling, descends to maximize its 4K quality and laser technology, while the lighting dims and blinds close to immerse you in a true cinematic experience. When not in use, the room retains its sophisticated charm and cosines, combining an open flame Bioethanol fireplace and rich materials adding a touch of luxury to the space.Dining and bar room designed for formal dining events and entertaining guests, this area is tailored to meet the needs of modern home gatherings. The Rumpus Area, situated on the 2nd floor, offers a space where freedom and fun reign supreme. This vibrant area is designed for entertainment, allowing for lively activities without worrying about noise levels. Whether you're cheering on your favorite team during a sports game or immersing yourself in a gaming console adventure, the large TV games area is perfect for all entertainment enthusiasts.The Lobby entrance sets the tone for an extraordinary experience, welcoming your guests with a grandeur that is both elegant and inviting. The solid Iroko wood entrance door, adorned with double-glazed safety glass, allows natural light to flood the space, creating a warm and welcoming ambiance.In the Master Suite of Villa , you'll discover a luxurious retreat that rivals the finest 5-star resorts. As you step into the bedroom area, you're greeted by a space dedicated to relaxation, featuring a comfortable bed where you can unwind while watching TV or enjoying the breathtaking views of the majestic mountains.On the right side, the master bathroom awaits, boasting double vanities, a Grohe Sensia smart toilet with UV disinfection lights, and a bidet function for added comfort and hygiene. The large shower offers both rain and telephone showerheads, while a luxurious 2-meter freestanding bathtub provides the perfect spot to relax and rejuvenate after a long day. Continuing through the hallway, you'll find the expansive Master Walk-in Wardrobe, providing plenty of space for your wardrobe essentials. Finally, a dedicated makeup room awaits, offering a private sanctuary for the lady of the house to pamper herself and prepare for the day ahead.The Spa at Villa has been strategically positioned away from the main house, offering a secluded oasis for relaxation and rejuvenation.The Gym at Villa is designed with your fitness goals in mind.
Reference number: SA35410
Property area: 950 m2
Type: Detached house
Parking: Covered
Condition: Resale
Plot area: 10000 m2
Furnishing: Fully Furnished
Included: Pool, Storage room, Garden, Alarm, Fireplace, Balcony, Playroom
Air conditioning: Full, all rooms
Energy Efficiency: N/A
Bedrooms: 9
Square meter price: €16.842 /m2
Bathrooms: 5+:
Reference number: SA35410
Property area: 950 m2
Type: Detached house
Parking: Covered
Condition: Resale
Plot area: 10000 m2
Furnishing: Fully Furnished
Included: Pool, Storage room, Garden, Alarm, Fireplace, Balcony, Playroom
Air conditioning: Full, all rooms
Energy Efficiency: N/A
Bedrooms: 9
Square meter price: €16.842 /m2
Bathrooms: 5+:
Contact the seller
Parekklisia
House
9
950 m²
- m²
- sq. ft
10000 m²
- m²
- sq. ft
$ 18 907 993
Similar offers
-
irreplaceable family compound on the Blue River with ski area views and less than one mile from the vibrancy of downtown Breckenridge. Once in a life time opportunity to own an exquisite legacy... Details
-
Stunning Seafront Villa on the New Golden Mile Details
-
The property is a two-house complex sold together as one. Each house is separate, but they both share a pool and a garden area. Built in 2005 on a 1,051 sqm plot, the total covered area is 714 sqm,... Details




