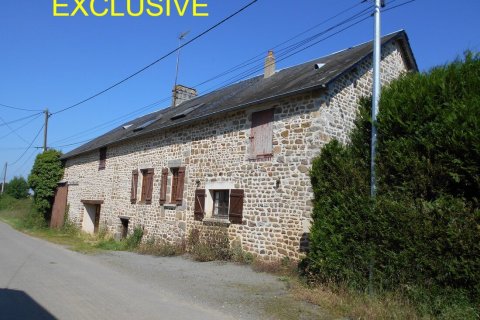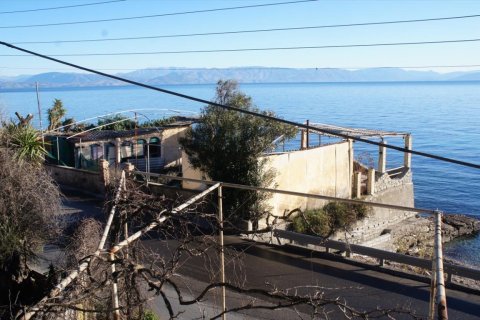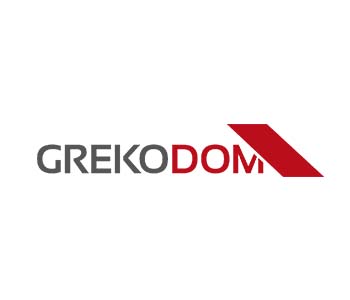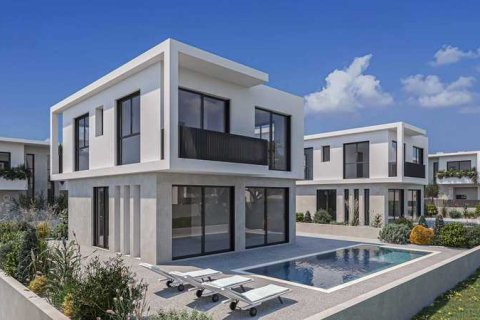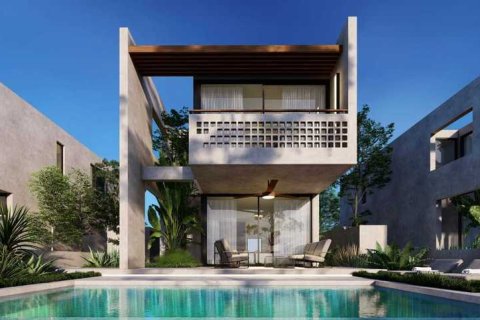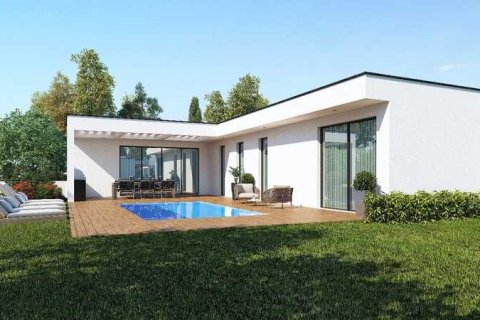3 bedrooms House in Saint-Calais-du-Desert, France No. 69334
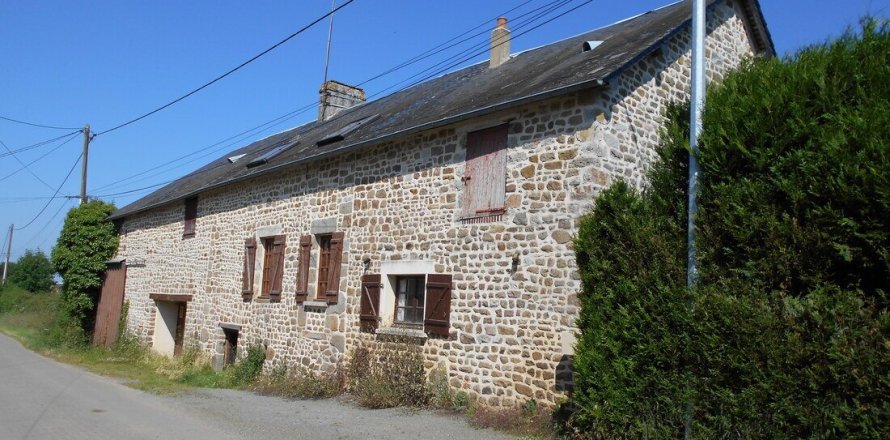
ID69334
$ 155 622
Property description
cj 799 Property offers : 137.6sqm habitable living space Plot size 8950sqmElectric : Connected
Water : Connected
Gas : Bottled
Double Glazing : Partial
Fireplace : Fitted with insert log burner
Telephone and internet : Former phone connection and fibre broadband available to connect
Central Heating : Formerly oil, still in place but the boiler requires repairs
Cave : Yes
Garage : Yes
Outbuilding : Yes
Fosse septic system : Yes – requires upgrading to comply with current requirements.
Property would benefit from some internal decoration to suit your own taste. The property does not have any asbestos.
Ground floor : Entering via patio single glazed doors into the
28sqm kitchen dining room with window to front. Tiled floor, working fireplace with log burner, breakfast bar to kitchen area and central heating radiator. Ample space for dining.
Fitted gas hob, built in electric oven in tall modern storage unit. Stainless steel sink fitted in floor mounted modern units. Leading to :
17sqm utility room with door to garden. Tiled floor, central heating boiler (requiring repair), radiator and window to rear. Range of modern floor and wall mounted kitchen units with roll top worksurface and fitted sink unit. Leading to :
Shower room with tiled floor. Fitted with WC, hand wash basin in vanity unit and tiled shower unit
From the kitchen, 4 steps to the :
38sqm spacious lounge with wood floor, two windows to the front, former fireplace, 2 central heating radiators and stair case to first floor. From the lounge door to:
8sqm office with double glazed window to rear, large storage cupboard and central heating radiator. From the office to the right :
Shower room with linoleum flooring, double glazed window to rear and heated towel rail. Fitted with WC, large tiled shower and hand wash basin in vanity unit.
From the office to the left :
15sqm double bedroom 1 with double glazed balcony doors with Juliet bars. Laminate flooring and central heating radiator.
1st Floor : Comfortable wooden staircase leads to the first floor landing off which is :
11sqm double bedroom 2 with laminate flooring, roof window and central heating radiator.
10sqm double bedroom 3 with laminate flooring, roof window and central heating radiator.
5.5sqm bathroom with part linoleum and part laminate flooring. Bath with shower over, WC, hand wash basin in vanity unit and separate storage unit. Roof window and heated towel rate.
Cave rear : There are two separate caves with pedestrian doors. Both have an electric supply.
Cave front : There is a cave to the front with pedestrian access door and housing the electric hot water ballon.
Garage : 41sqm, attached to the house with attic above. Block walls, concrete floor, sink with water supply and electric supply.
Barn 1 : 22sqm with earth floor and front large sliding door, suitable for agricultural machine or caravan/camping car.
Barn 2 : with sliding door, good dry roof, ideal for hay storage.
Outbuildings : Hangar to the rear overlooking paddock with stable.
Garden : To the side with patio area and hedged.
Land : Level pasture land in part bordered by stream with some fencing, hedging and mature trees, including a walnut tree. Easy field vehicular gated access.
Outside: Set in a calm hamlet near a communal fishing lake. Surrounded by woodland and farmland.
Location : 5.5km Pré-en-Pail- Saint-Samson that offers all shops including bars, boulangeries and restaurants, hairdressers, modern supermarket, garden centre, beautician, and uniquely Helianthus Charity Shop. Services include schools, banks, insurance, doctors, veterinary practice, sports facilities and builders’ merchants.
in the Proximity :
14km Carrouges famous historic Château town, setting for the recent film The Last Duel.
18km La Ferté Macé major town with all shops, services and facilities including leisure lake for walking, swimming and boating.
20km Javron-les-Chapelles excellent veterinary practice, small shops and services, bars, restaurants and wild life ponds.
23km Bagnoles de l’Orne famous Château and Thermal Spa town with shops, services, cafés, restaurants and sports facilities.
23km Rânes historic town, major history during the battle in the Second World War.
25km Lassay-les-Châteaux châteaux and super pretty town centre with public gardens and lake.
25km Alencon large county town for the Orne department.
29km Villaines-la-Juhel excellent Monday market, indoor swimming pool, modern supermarket shops and services.
34km St-Céneri-le-Gérei on the River Sarthe, known and the vill.age of the Artists with cafés and restaurants, a must visit.
37km St-Léonard-des-Bois offers hiking, rambling, walking, cycling, horse riding, canoeing and rock climbing – great bars and restaurants.
37km Sées historic town also with rail station.
46km Mayenne large county town for the Mayenne department
Estimated Travel :
Nearest rail link : 27km Alencon Euro tunnel Calais 398km
Ferry Ports
110km Caen Ouistreham
153km St Malo
199km Cherbourg
164km Le Havre
247km Dieppe
327km Roscoff
402km Calais
Air Ports
101km Caen
143km Rennes
217km Orly Paris
248km CDG
217km Nantes
Taxes foncières : 445€ pa
Energy efficiency 288 E Consumption 60 E Emissions
information concerning the possible natural and technological risks relating to the general area for the location for this property is available on the following website : www.georisques.gouv.fr
Please ask for further photographs for this property
Furniture and effects, unless specified, throughout the property are not included.
All habitable space and rooms sizes are approximate.
Plumbing and central heating systems have not been tested.
Prices listed are FAi, agency fee included. Notaire fee is additional and we can happily supply a ‘global’ figure, to include all fees on request.
cj 799
Property would benefit from some internal decoration to suit your own taste. The property does not have any asbestos.
Ground floor : Entering via patio single glazed doors into the
28sqm kitchen dining room with window to front. Tiled floor, working fireplace with log burner, breakfast bar to kitchen area and central heating radiator. Ample space for dining.
Fitted gas hob, built in electric oven in tall modern storage unit. Stainless steel sink fitted in floor mounted modern units. Leading to :
17sqm utility room with door to garden. Tiled floor, central heating boiler (requiring repair), radiator and window to rear. Range of modern floor and wall mounted kitchen units with roll top worksurface and fitted sink unit. Leading to :
Shower room with tiled floor. Fitted with WC, hand wash basin in vanity unit and tiled shower unit
From the kitchen, 4 steps to the :
38sqm spacious lounge with wood floor, two windows to the front, former fireplace, 2 central heating radiators and stair case to first floor. From the lounge door to:
8sqm office with double glazed window to rear, large storage cupboard and central heating radiator. From the office to the right :
Shower room with linoleum flooring, double glazed window to rear and heated towel rail. Fitted with WC, large tiled shower and hand wash basin in vanity unit.
From the office to the left :
15sqm double bedroom 1 with double glazed balcony doors with Juliet bars. Laminate flooring and central heating radiator.
1st Floor : Comfortable wooden staircase leads to the first floor landing off which is :
11sqm double bedroom 2 with laminate flooring, roof window and central heating radiator.
10sqm double bedroom 3 with laminate flooring, roof window and central heating radiator.
5.5sqm bathroom with part linoleum and part laminate flooring. Bath with shower over, WC, hand wash basin in vanity unit and separate storage unit. Roof window and heated towel rate.
Cave rear : There are two separate caves with pedestrian doors. Both have an electric supply.
Cave front : There is a cave to the front with pedestrian access door and housing the electric hot water ballon.
Garage : 41sqm, attached to the house with attic above. Block walls, concrete floor, sink with water supply and electric supply.
Barn 1 : 22sqm with earth floor and front large sliding door, suitable for agricultural machine or caravan/camping car.
Barn 2 : with sliding door, good dry roof, ideal for hay storage.
Outbuildings : Hangar to the rear overlooking paddock with stable.
Garden : To the side with patio area and hedged.
Land : Level pasture land in part bordered by stream with some fencing, hedging and mature trees, including a walnut tree. Easy field vehicular gated access.
Outside: Set in a calm hamlet near a communal fishing lake. Surrounded by woodland and farmland.
Location : 5.5km Pré-en-Pail- Saint-Samson that offers all shops including bars, boulangeries and restaurants, hairdressers, modern supermarket, garden centre, beautician, and uniquely Helianthus Charity Shop. Services include schools, banks, insurance, doctors, veterinary practice, sports facilities and builders’ merchants.
in the Proximity :
14km Carrouges famous historic Château town, setting for the recent film The Last Duel.
18km La Ferté Macé major town with all shops, services and facilities including leisure lake for walking, swimming and boating.
20km Javron-les-Chapelles excellent veterinary practice, small shops and services, bars, restaurants and wild life ponds.
23km Bagnoles de l’Orne famous Château and Thermal Spa town with shops, services, cafés, restaurants and sports facilities.
23km Rânes historic town, major history during the battle in the Second World War.
25km Lassay-les-Châteaux châteaux and super pretty town centre with public gardens and lake.
25km Alencon large county town for the Orne department.
29km Villaines-la-Juhel excellent Monday market, indoor swimming pool, modern supermarket shops and services.
34km St-Céneri-le-Gérei on the River Sarthe, known and the vill.age of the Artists with cafés and restaurants, a must visit.
37km St-Léonard-des-Bois offers hiking, rambling, walking, cycling, horse riding, canoeing and rock climbing – great bars and restaurants.
37km Sées historic town also with rail station.
46km Mayenne large county town for the Mayenne department
Estimated Travel :
Nearest rail link : 27km Alencon Euro tunnel Calais 398km
Ferry Ports
110km Caen Ouistreham
153km St Malo
199km Cherbourg
164km Le Havre
247km Dieppe
327km Roscoff
402km Calais
Air Ports
101km Caen
143km Rennes
217km Orly Paris
248km CDG
217km Nantes
Taxes foncières : 445€ pa
Energy efficiency 288 E Consumption 60 E Emissions
information concerning the possible natural and technological risks relating to the general area for the location for this property is available on the following website : www.georisques.gouv.fr
Please ask for further photographs for this property
Furniture and effects, unless specified, throughout the property are not included.
All habitable space and rooms sizes are approximate.
Plumbing and central heating systems have not been tested.
Prices listed are FAi, agency fee included. Notaire fee is additional and we can happily supply a ‘global’ figure, to include all fees on request.
cj 799
Contact the seller
Saint-Calais-du-Desert
House
3
137 m²
- m²
- sq. ft
$ 155 622
Similar offers
-
For Sale Detached house 137 m² in Corfu Details
-
This Residence is located in the popular resort town of Protaras, just minutes from some of Europe's most revered beaches. This exclusive gated community is named for the enduring olive tree, a... Details
-
Konia Green comprises 34 detached villas and 26 townhouses situated around a central green park. The contemporary development is set in a prestigious hillside suburb of Paphos, Konia, which is well... Details
-
Situated just 700 meters from the beautiful coastline, Pervolia Villas offer an exclusive residential experience within a spacious 1,200 sqm plot. This collection of three villas is designed for those... Details




