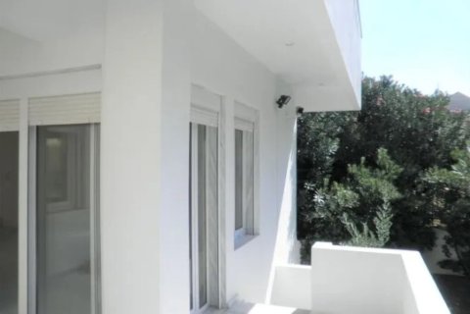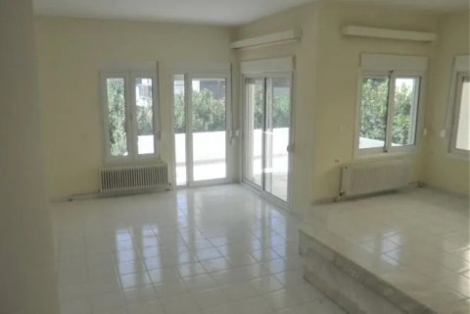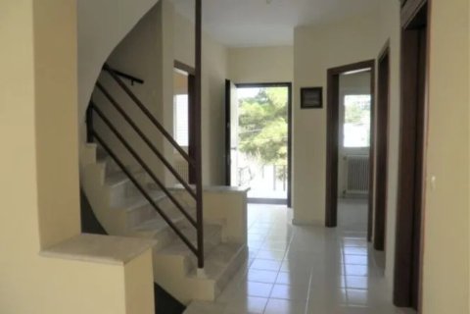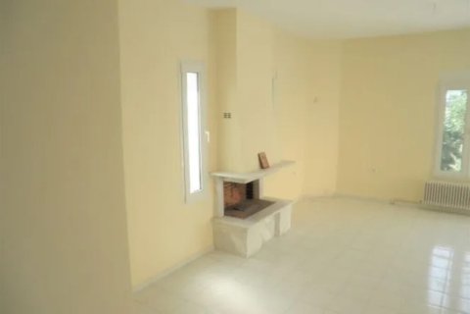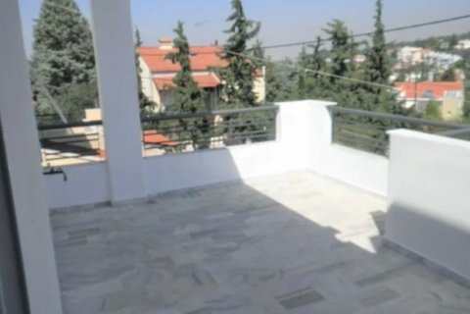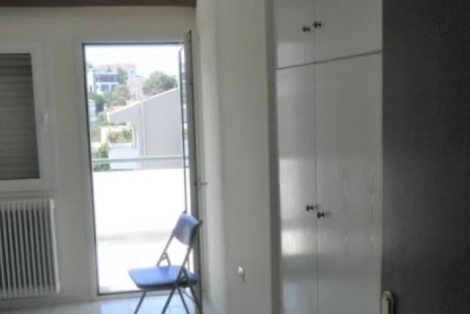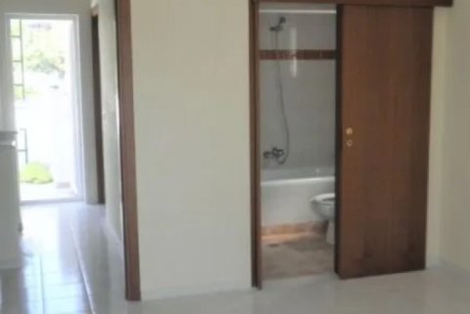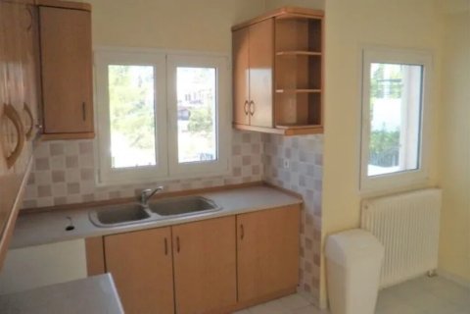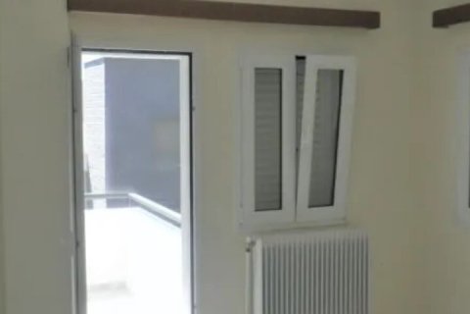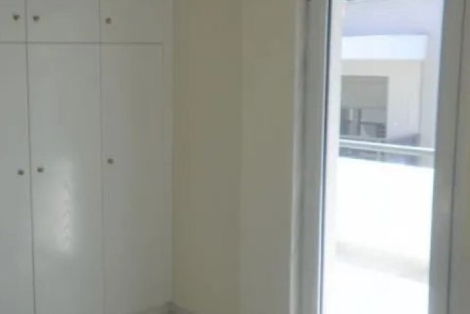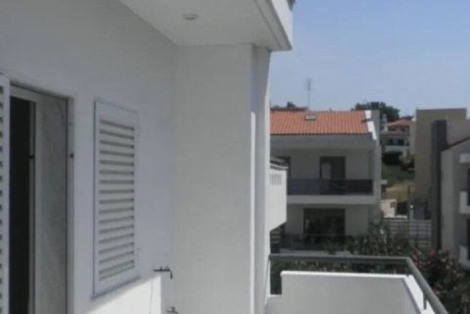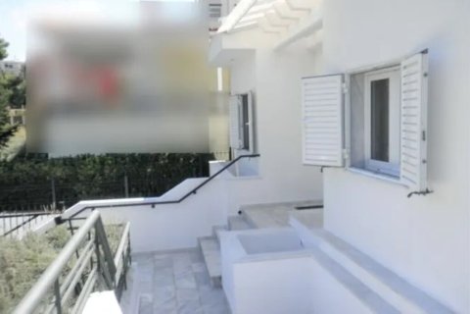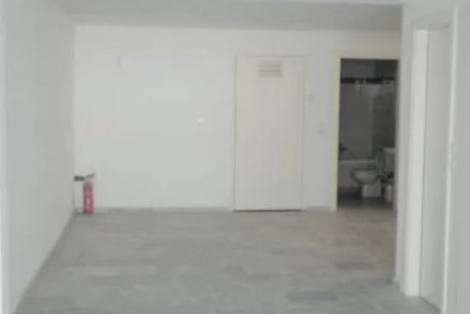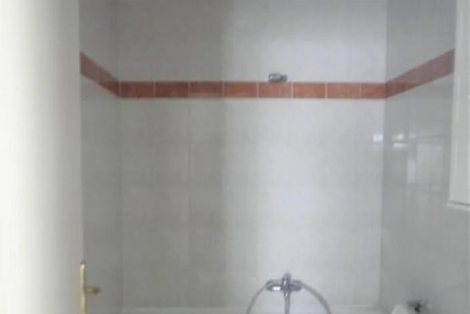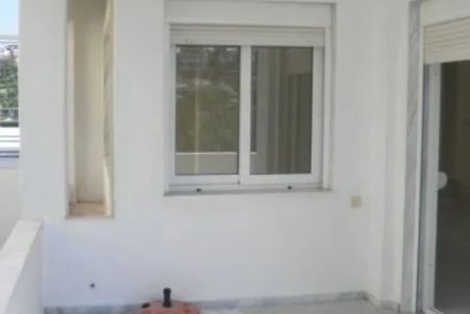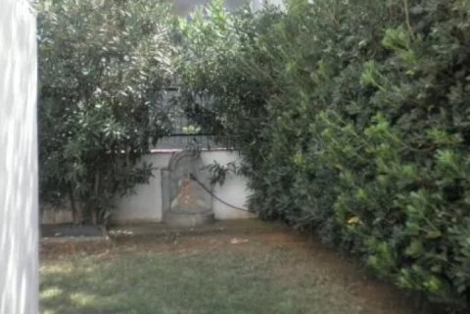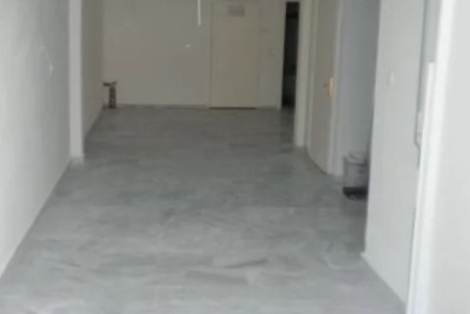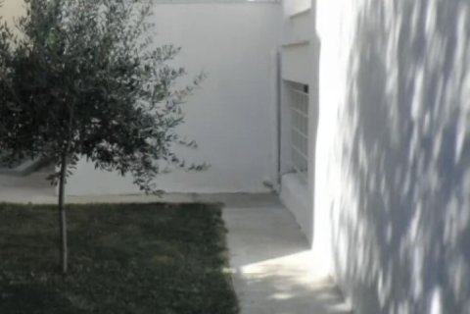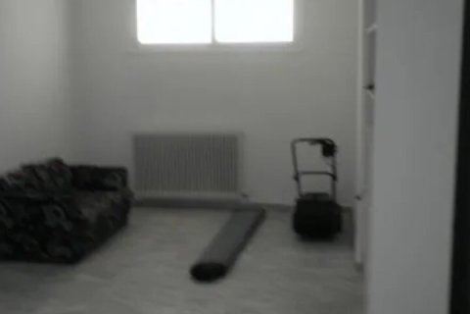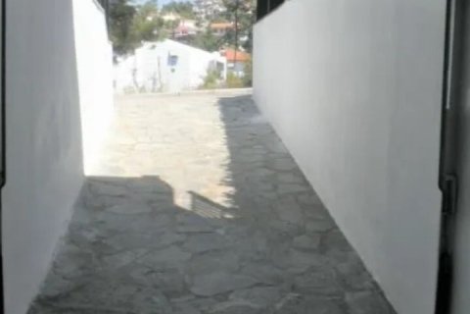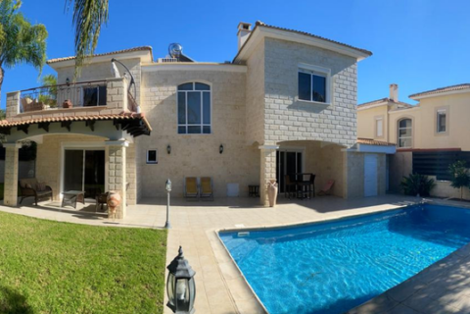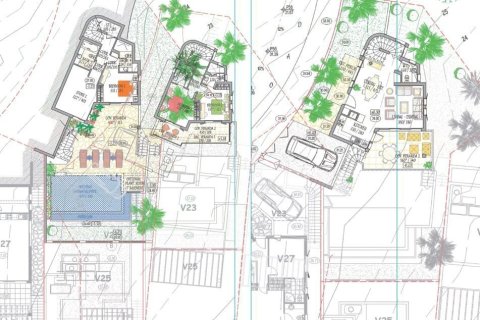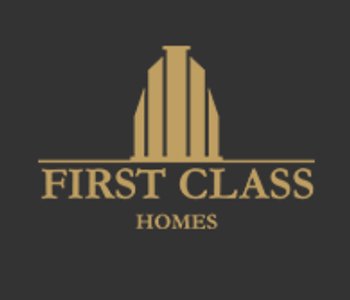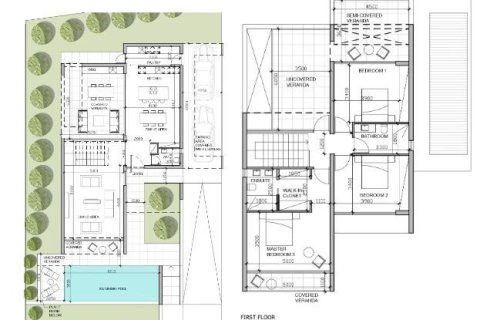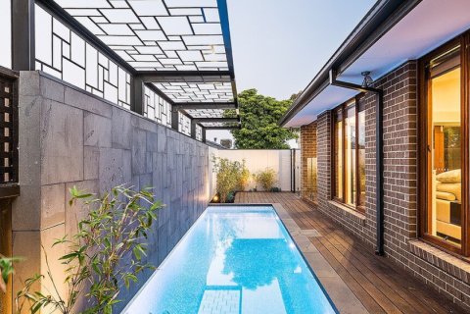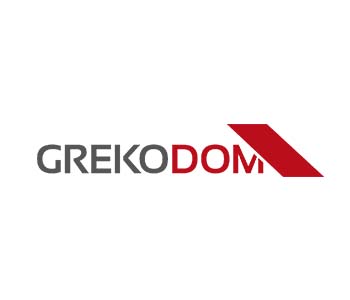3 bedrooms House in Panorama, Greece No. 54838
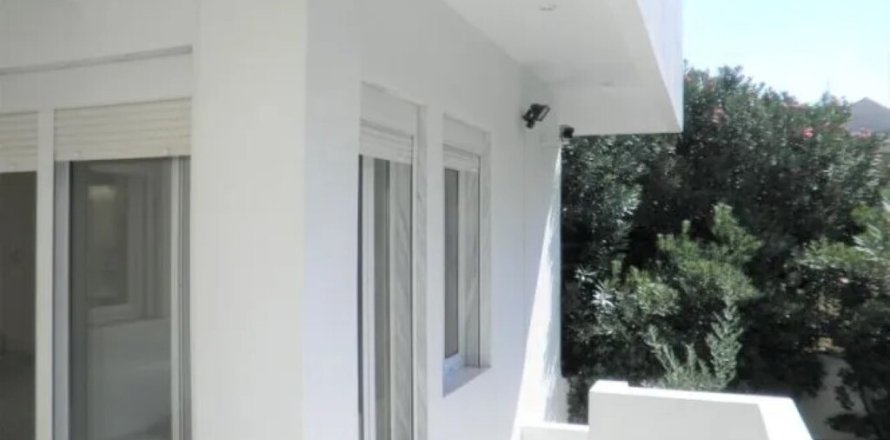
ID54838
$ 784 833
Property description
For sale3-storey house of 236 sq.meters in the suburbs of Thessaloniki. Semi-basement consists of living room, one storeroom.
Ground floor consists of living room, one kitchen, one shower WC, one office.
1st floor consists of 3 bedrooms, one bathroom.
A magnificent view of the city opens up from the windows. There are: solar panels for water heating, a fireplace, air conditioning, heating. Extras included with the property: garden, garage.
The above information is based exclusively on information provided by the property owner to our company, which are subject to any typographical errors or price change by him.
PURSUANT TO LAW 4072/2012, IN ORDER TO VIEW THE PROPERTY, IT IS NECESSARY TO PROVIDE YOUR ID AND TAX NUMBER WHICH MUST ME INDICATED IN THE DEMONSTRATION AGREEMENT.
The indication on the map does not indicate the exact location of the property but the general area in which it is located. For any other information contact us.
Contact the seller
Panorama
House
3
236 m²
- m²
- sq. ft
370 m²
- m²
- sq. ft
5 km
IV quarter, 2003
$ 784 833
Price history
$ 784 833
$ 782 473
$ 684 516
Similar offers
-
15966 This beautifully renovated 3-bedroom villa is situated in the sought-after area of Agios Tychonas, Limassol. Surrounded by serene landscapes, it is just moments away from a Blue Flag beach, as... Details
-
A beautiful and luxurious three bedroom house set in the lovely resort of Coral Bay close to Pafos town, situated on a large plot and with fantastic sea views. It has access to all amenities and is... Details
-
A 3-bedroom stunning villa set in Konia,a traditional village with an immense view, from where one can enjoy gazing all the way to the city of Pafos with ease as the village is located only a few... Details
-
For Sale Detached house 235 m² in Athens Details




