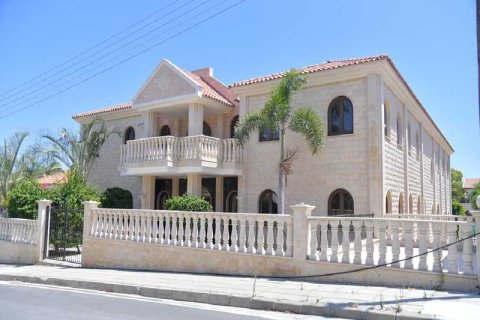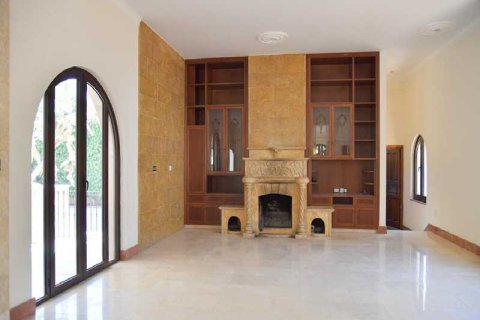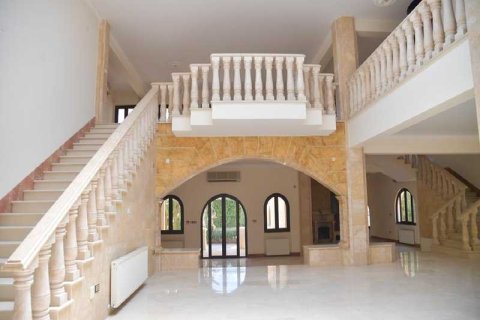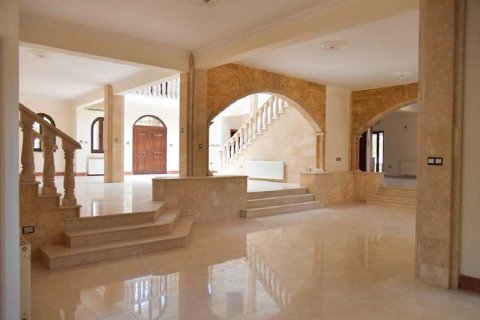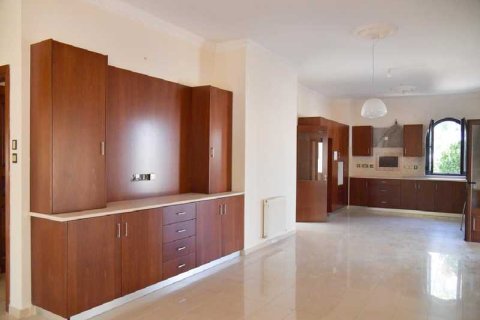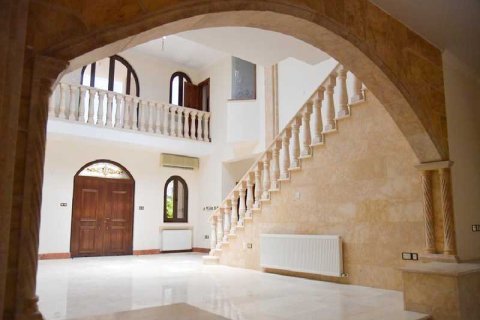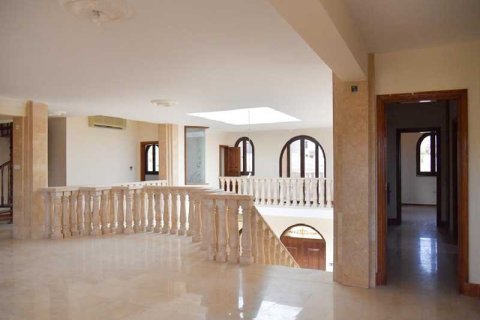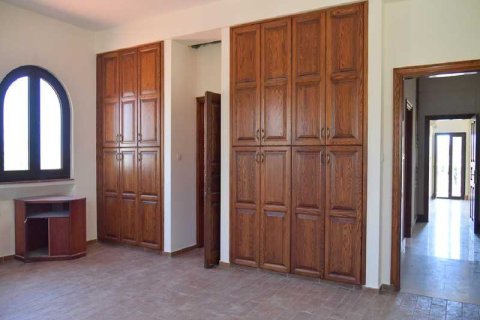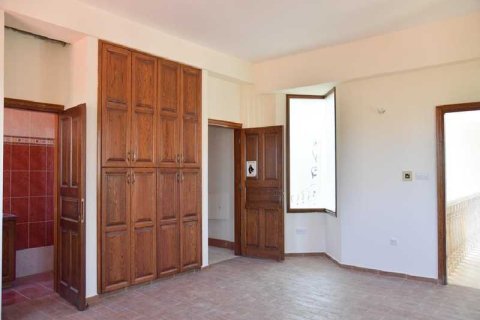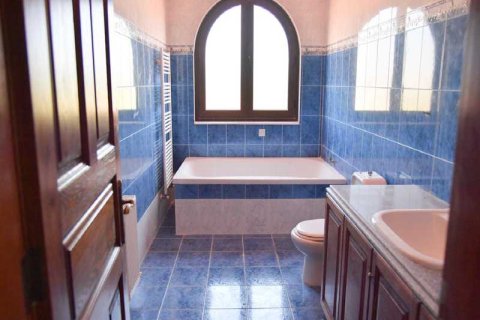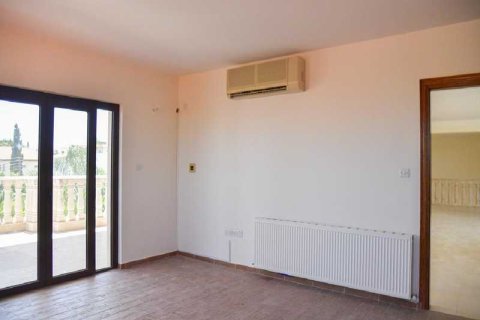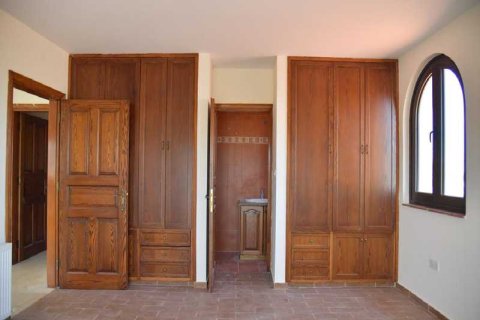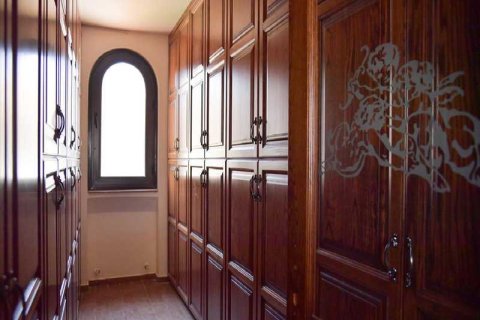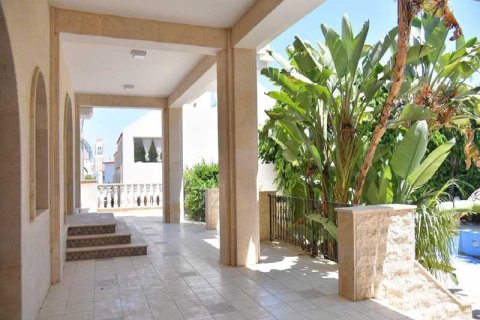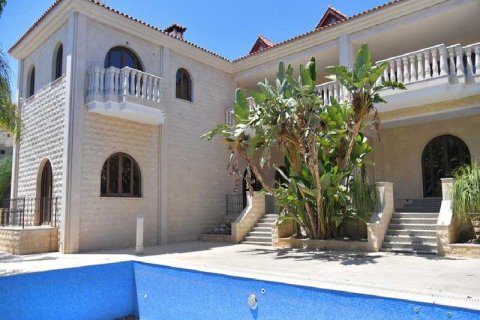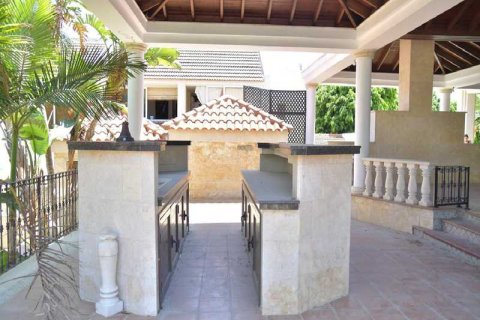5 bedrooms Villa in Oroklini, Cyprus No. 31624
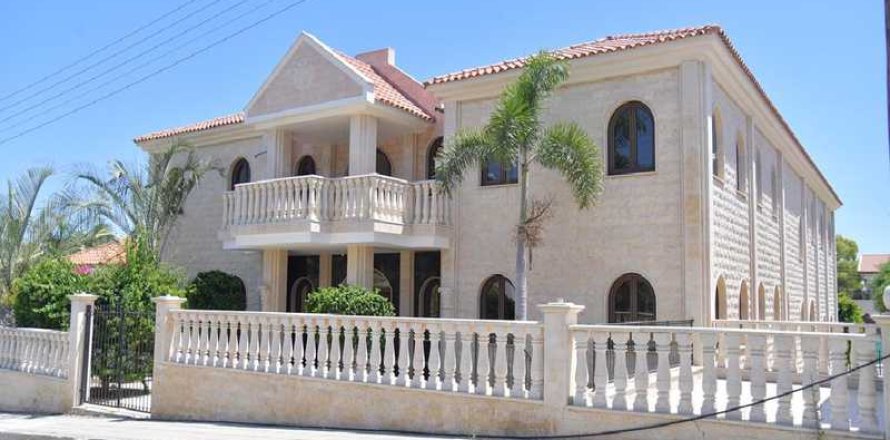
ID31624
$ 1 493 107
Property description
jacuzzi.Το υπόγειο αποτελείται από πλυσταριό, δωμάτιο υπηρεσίας, ντους με αποχωρητήριο, επιπλέον αποχωρητήριο, σάουνα, γυμναστήριο, μηχανοστάσιο και χώρο στάθμευσης για τέσσερα οχήματα. Η σοφίτα αποτελείται από αποθηκευτικό χώρο.
Η έπαυλη διαθέτει πολύ καλής ποιότητας υλικά, όπως πατώματα από γρανίτη και μάρμαρο, διακοσμητική πέτρα εξωτερικά και εσωτερικά, τα παράθυρα είναι διπλοί υαλοπίνακες σε πλαίσια αλουμινίου και η κουζίνα είναι με επένδυση δρυ. Επιπλέον η κατοικία διαθέτει σύστημα ασφαλείας, ηλιακό/ηλεκτρικό θερμολουτήρα με πιεστικό νερού, σύστημα κλιματισμού τύπου split - units σε όλους τους χώρους, κεντρική θέρμανση και τζάκι.
Εξωτερικά υπάρχει πλακόστρωτη αυλή, κιόσκι, ψησταριά, ανοικτή κουζίνα με καθιστικό, ντους/αποχωρητήριο και πισίνα τύπου skimmer (10μ. Χ 6μ.).
Το ακίνητο διαθέτει θέα προς τη θάλασσα καθώς επίσης και θέα προς το βουνό.
Τίτλος ιδιοκτησίας διαθέσιμος.
-----------
Detached two-storey villa with swimming pool for sale in Oroklini. The property is located near the Larnaca - Ayia Napa highway, next to all services and amenities and has excellent access to the beautiful beaches of the area.
The villa is in very good condition and consists of ground floor, first floor, attic and basement.
The ground floor consists of hall, living room, dining room, sitting room with dining area, draft sitting room with fireplace, kitchen with dining area, guest toilet, one bedroom with its own toilet/shower room and covered/uncovered verandas.
The first floor consists of an open plan living area, a small laundry room/kitchen, four bedrooms with their own shower/toilet, two of which have a walk-in closet, and three balconies. In the main bedroom there is a jacuzzi.
The basement consists of a laundry room, utility room, shower room with toilet, additional toilet, sauna, gym, engine room and parking for four vehicles. The attic consists of storage space.
The villa has very good quality materials, such as granite and marble floors, decorative stone outside and inside, the windows are double glazed in aluminum frames and the kitchen is paneled in oak. In addition, the house has a security system, solar/electric water heater with water pressure, split-unit air conditioning system in all areas, central heating and a fireplace.
Outside there is a paved courtyard, gazebo, barbecue, open kitchen with sitting area, shower/toilet and skimmer type pool (10m. X 6m.).
The property has a sea view as well as a mountain view.
Title deed available.
Reference number: VL37919
Property area: 710 m2
Type: Villa
Parking: Covered
Condition: Resale
Plot area: 1515 m2
Included: Pool, Garden, Fireplace, Balcony, Playroom, Attic/Loft, Storage room
Construction year: 2007
Air conditioning: Full, all rooms
Energy Efficiency: C
Bedrooms: 5
Square meter price: €1.993 /m2
Bathrooms: 5+:
Contact the seller
Oroklini
Villa
5
710 m²
- m²
- sq. ft
1515 m²
- m²
- sq. ft
IV quarter, 2007
$ 1 493 107
Offer your price





