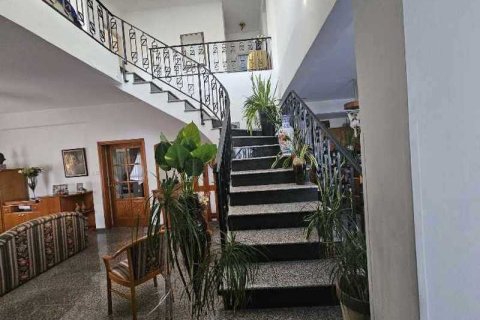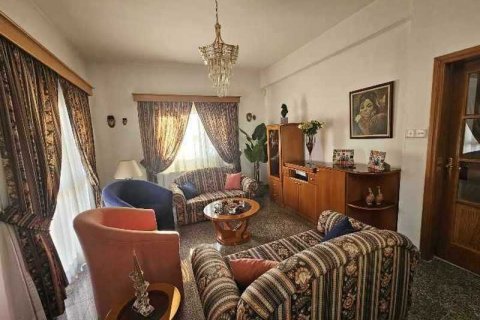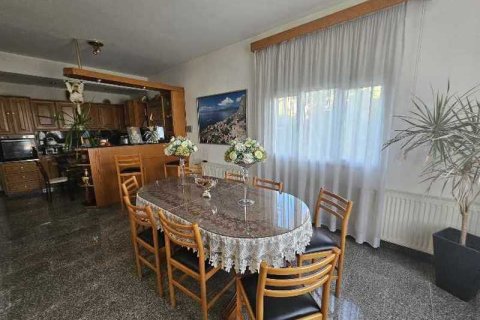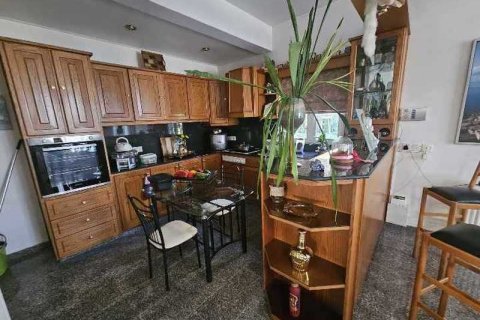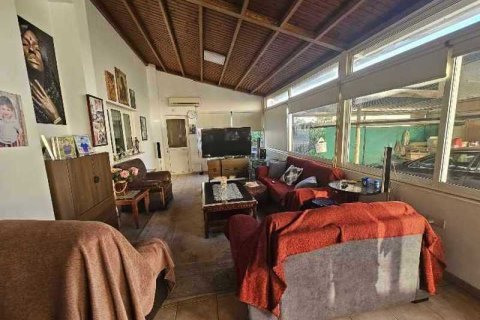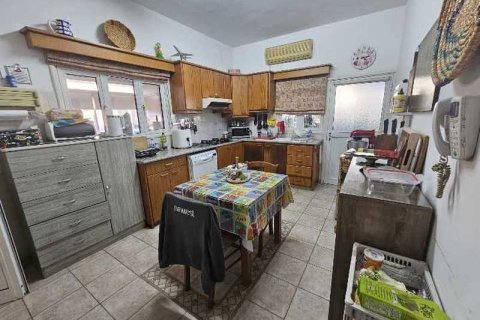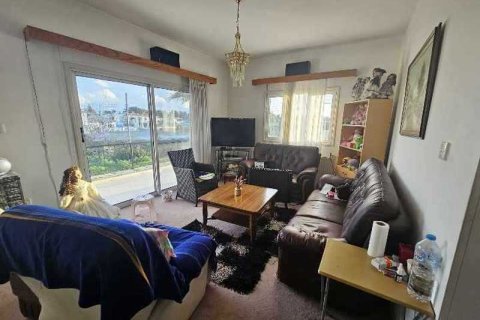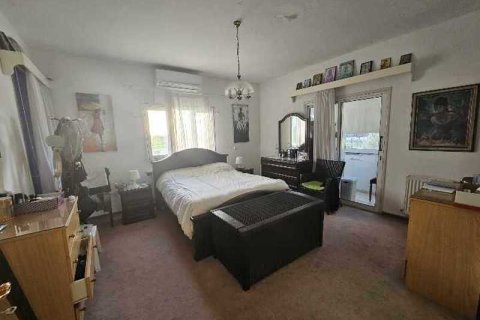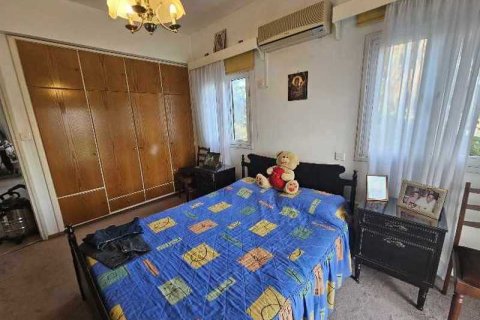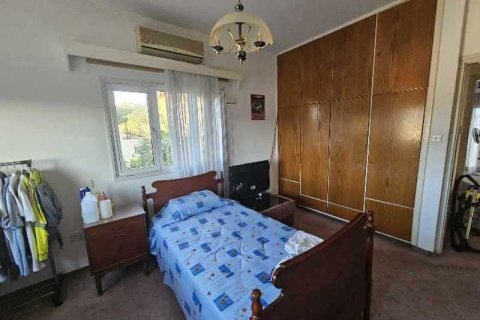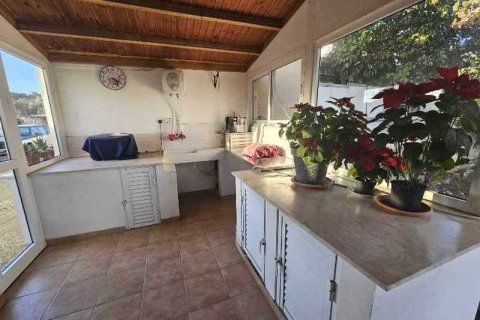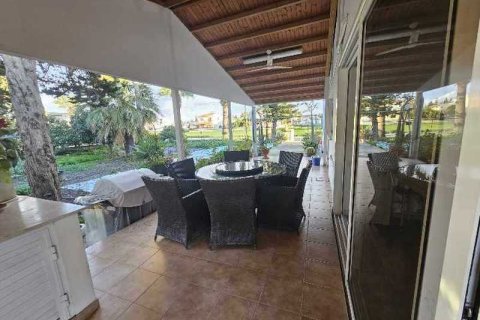4 bedrooms House in Kiti, Cyprus No. 30829
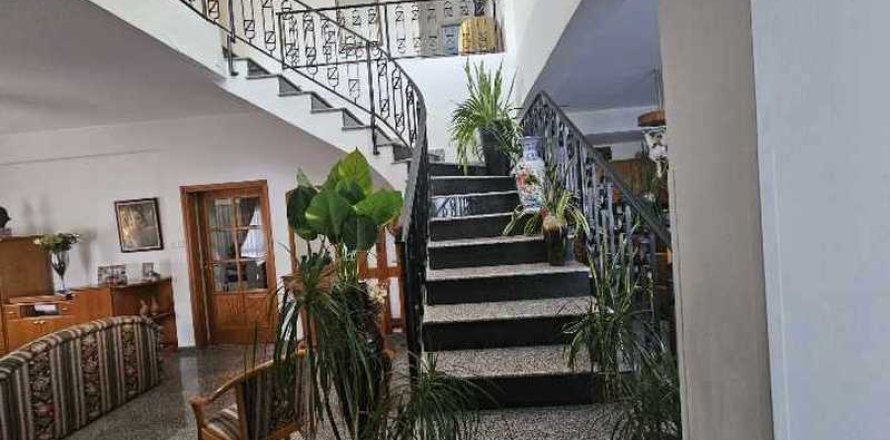
ID30829
$ 704 276
Property description
Detached two storey house in Kiti located on Kiti-Mazotos connecting road.It is built in two plots within an area of 1.134 sq.m.
This amazing house is located near the center of the Community, with a good access to schools, shops, bakeries, supermarkets, pharmacies and restaurants.
Larnaca airport is at a distance of 6.2 km (13 minutes drive) and 5 km (7 minutes drive) to Kite Surfing Beach.
The internal area of the residence is 307 sq.m. and 50 sq.
m. covered verandas.
The ground floor of the house consists of 2 living rooms combined with 2 dining rooms, 2 kitchens, 1 bedroom, 2 bathrooms, a small storage room and a double garage integrated with the house.
Also there is a covered Barbeque area.
Large covered verandas of about 50 sq.m.
A paved courtyard is in front of the house and on the right side of the property there is a huge garden with mature trees.
On the 1st floor there is 1 living room, 3 bedrooms and 2 bathrooms.
In the main bedroom there is an en-suite bathroom and a private wardrobe room.
Upstairs there is a big uncovered veranda with country view.
The floors downstairs and the staircase from the ground floor to the 1st floor are made of a good quality granite, while the floors upstairs are covered with fitted carpets.
The kitchen cabinets and bedroom wardrobes are made of good quality beech wood.
Double glazing windows.
There is central heating and Air-condition split units all over the house.
It is Fully furnished.
Bedrooms: 4
Bathrooms: 4
Toilets: 4
Showers: 4
Living Rooms: 3
Kitchens: 2
Floor: Ground floor
Floors: 2
Year of Construction: 1979
Year of Renovation: 1994
Furnished: Fully Furnished
Parking Spaces: 2
Status: Resale
Frames Type: Aluminium
Title Deed: Yes
Covered:307m2
Plot:1134m2
Covered veranda:50m2
Property area: 307 m2
Type: Detached house
Parking: Covered
Condition: Resale
Plot area: 1134 m2
Furnishing: Fully Furnished
Included: Garden, Storage room
Postal code: 7550
Construction year: Older
Online viewing: Νο
Air conditioning: Full, all rooms
Energy Efficiency: N/A
Bedrooms: 4
Square meter price: €2.215 /m2
Bathrooms: 4:
The ground floor of the house consists of 2 living rooms combined with 2 dining rooms, 2 kitchens, 1 bedroom, 2 bathrooms, a small storage room and a double garage integrated with the house.
Also there is a covered Barbeque area.
Large covered verandas of about 50 sq.m.
A paved courtyard is in front of the house and on the right side of the property there is a huge garden with mature trees.
On the 1st floor there is 1 living room, 3 bedrooms and 2 bathrooms.
In the main bedroom there is an en-suite bathroom and a private wardrobe room.
Upstairs there is a big uncovered veranda with country view.
The floors downstairs and the staircase from the ground floor to the 1st floor are made of a good quality granite, while the floors upstairs are covered with fitted carpets.
The kitchen cabinets and bedroom wardrobes are made of good quality beech wood.
Double glazing windows.
There is central heating and Air-condition split units all over the house.
It is Fully furnished.
Bedrooms: 4
Bathrooms: 4
Toilets: 4
Showers: 4
Living Rooms: 3
Kitchens: 2
Floor: Ground floor
Floors: 2
Year of Construction: 1979
Year of Renovation: 1994
Furnished: Fully Furnished
Parking Spaces: 2
Status: Resale
Frames Type: Aluminium
Title Deed: Yes
Covered:307m2
Plot:1134m2
Covered veranda:50m2
Property area: 307 m2
Type: Detached house
Parking: Covered
Condition: Resale
Plot area: 1134 m2
Furnishing: Fully Furnished
Included: Garden, Storage room
Postal code: 7550
Construction year: Older
Online viewing: Νο
Air conditioning: Full, all rooms
Energy Efficiency: N/A
Bedrooms: 4
Square meter price: €2.215 /m2
Bathrooms: 4:
Contact the seller
Kiti
House
4
307 m²
- m²
- sq. ft
1134 m²
- m²
- sq. ft
$ 704 276
Offer your price





