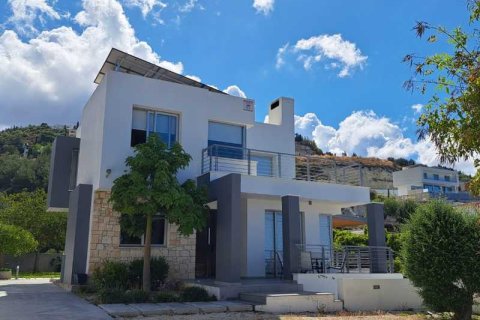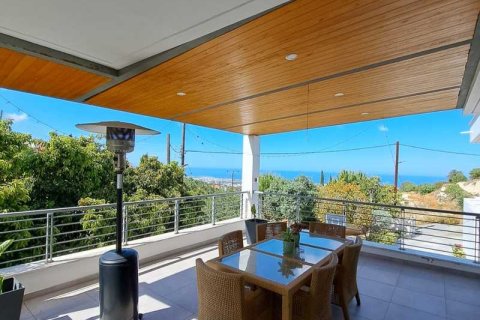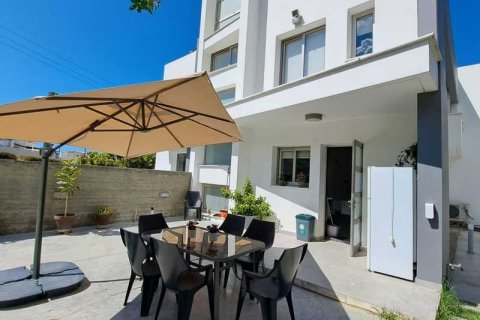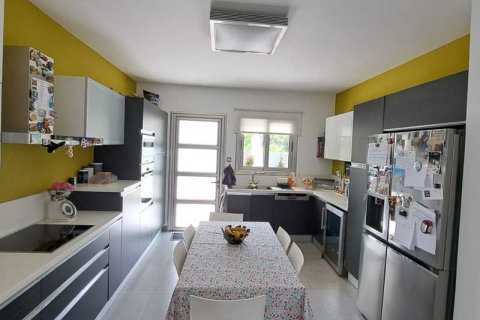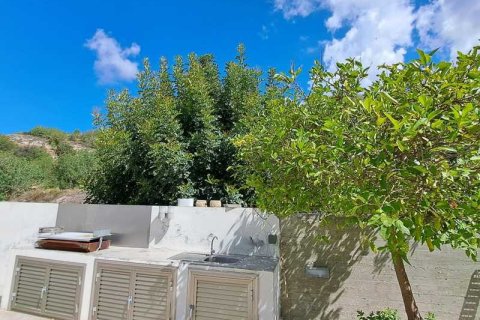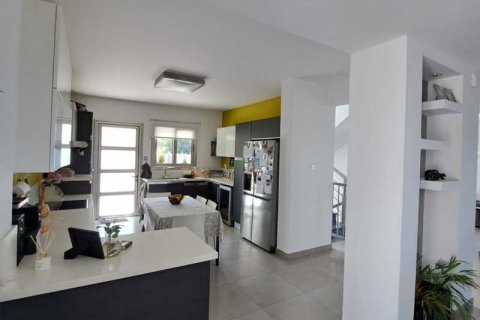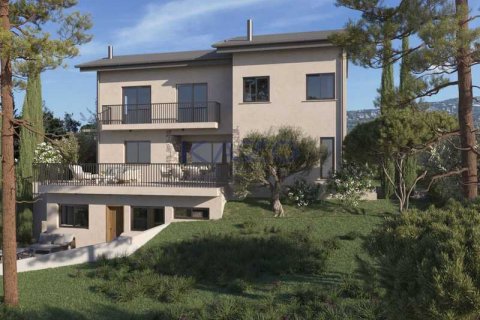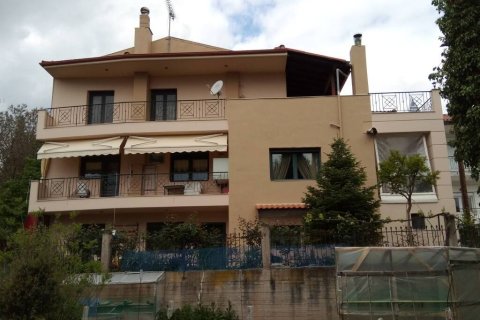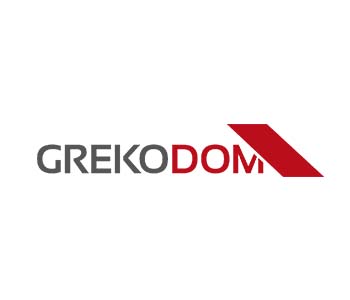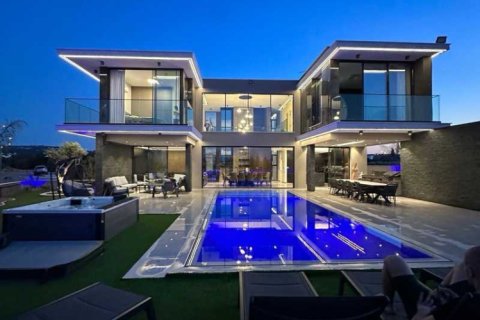5 bedrooms House in Tsada, Cyprus No. 30626
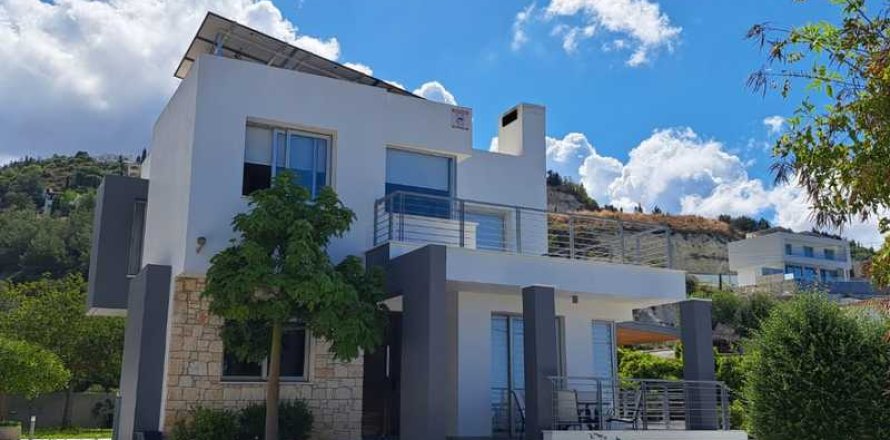
ID30626
$ 1 062 180
Property description
Modern design villa 248 sq.m covered area 315 sq. m. total premises area in Tsada, built in a plot of 1619 sq. m.It has stunning panoramic sea and mountain views.
Located on the drive up to Tsada, set on a hillside Olympus. The house is approximately 10 min. drive north of Paphos, 10 min. drive to Tsada Golf Club and 5 min drive to the International School.
Its a 3 level property situated at the end of a private road, with a split driveway, one leading to the main entrance and the other to the lower basement area with two-car covered parking, which can be converted into a self-contained apartment. Entering 2nd level, the house has a spacious living/dining room and a second lounge family room. On the same level there is a study room and a guest WC, plus a large covered balcony with amazing sea view and double access from the dining area and the living/family room. At the back of the house, outside the kitchen, there is a covered patio with al fresco dining and a large garden area and a built-in BBQ.
Upstairs there are 3 double bedrooms, full family bathroom, en-suite bathroom in the master bedroom with a corner bath/jacuzzi and a feature cubical shower, walk-in wardrobe and access to another sea view balcony. On the same floor there is a laundry room. At the lower basement area behind the garage port and attached to the property, there is a service/maid or storage room with a WC. At the same level at the very rear of the house, there is a 200 sq.m. landscaped garden with grown up local trees/flowers.
Features
Italian manufactured floors-granite worktops,
full thermal insulation,
underfloor gas central heating,
water pressure system and water filter under kitchen cabinet,
double glazing,
fireplace,
utility room,
ac units,
security system with alarm,
photovoltaic system of 7.9 KW,
bbq area at kitchen level,
permission to construct a private swimming pool,
borehole,
irrigation system,
title deeds.
Furniture and electrical appliances are negotiable.
Reference number: CN8413
Property area: 248 m2
Type: Detached house
Condition: Resale
Energy Efficiency: A
Bedrooms: 5
Square meter price: €3.629 /m2
Bathrooms: 4:
Features
Italian manufactured floors-granite worktops,
full thermal insulation,
underfloor gas central heating,
water pressure system and water filter under kitchen cabinet,
double glazing,
fireplace,
utility room,
ac units,
security system with alarm,
photovoltaic system of 7.9 KW,
bbq area at kitchen level,
permission to construct a private swimming pool,
borehole,
irrigation system,
title deeds.
Furniture and electrical appliances are negotiable.
Reference number: CN8413
Property area: 248 m2
Type: Detached house
Condition: Resale
Energy Efficiency: A
Bedrooms: 5
Square meter price: €3.629 /m2
Bathrooms: 4:
Contact the seller
Tsada
House
5
248 m²
- m²
- sq. ft
$ 1 062 180
Similar offers
-
Stunning detached house, offering a spacious internal area of 248 m2. This modern home features five generously sized bedrooms, perfect for families or those who love to host guests, along with three... Details
-
For Sale Detached house 248 m² in the suburbs of Thessaloniki Details
-
For Sale Detached house 248 m² in the suburbs of Thessaloniki Details
-
This spectacular brand new villa finishes in the highest standards located in Pernera resort within feet away from all amenities, golden sandy beaches and the world class marina of Protaras. Chic and... Details




