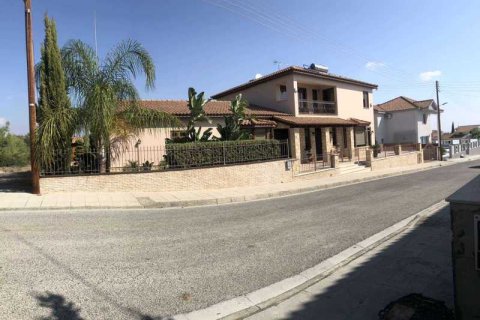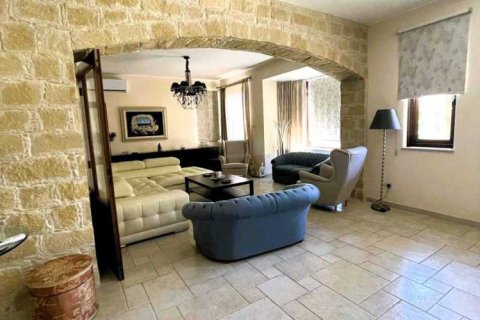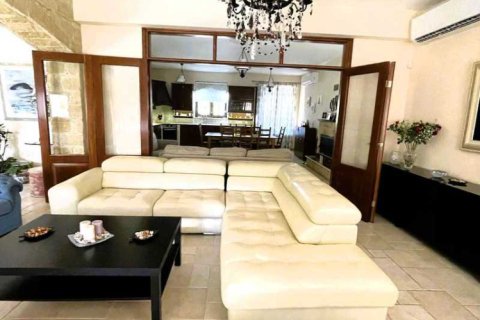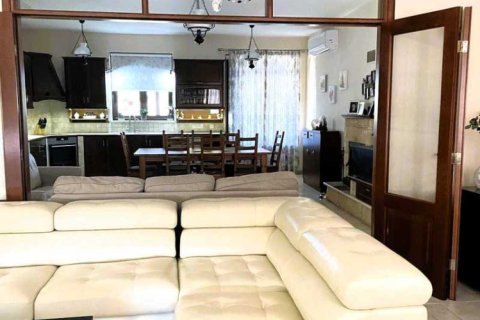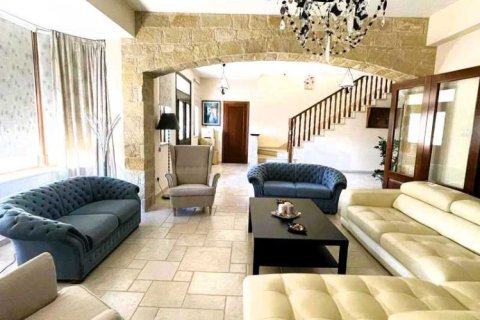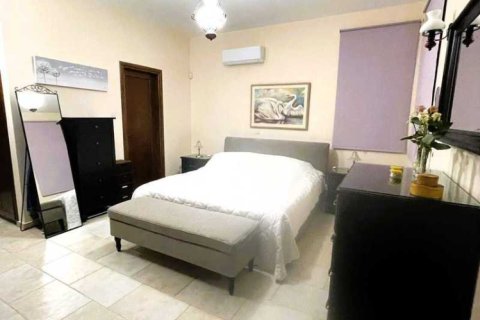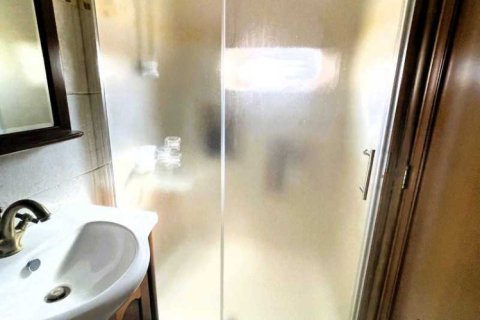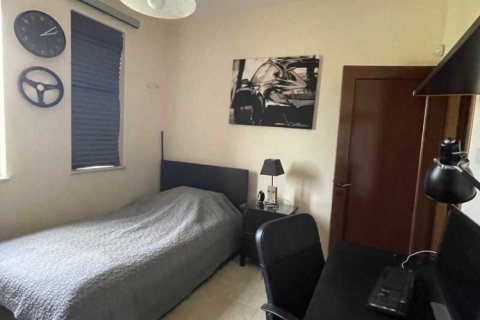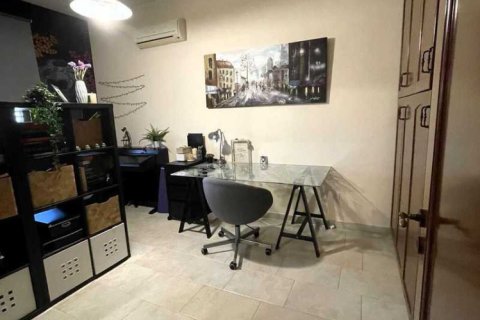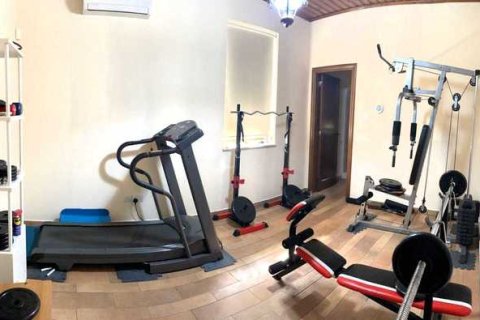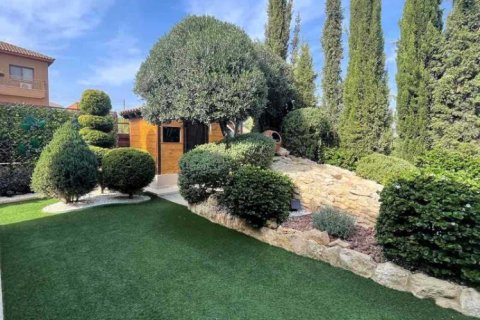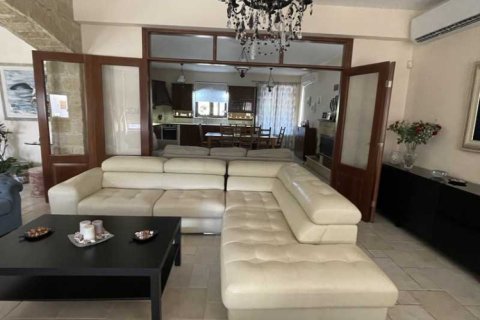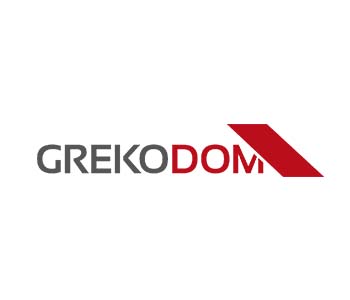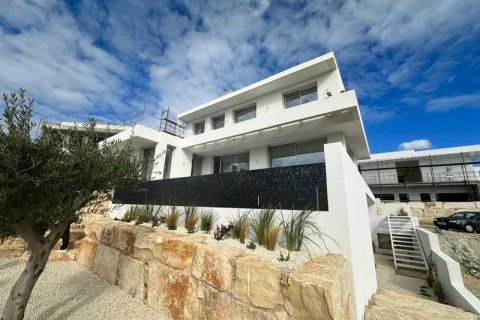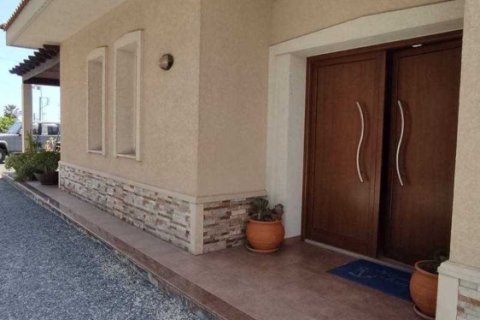7 bedrooms House in Episkopi, Cyprus No. 28732

ID28732
$ 801 074
Property description
An excellent property very near Episkopi village with all its amenities (schools, shops, markets etc) built to a very high specification, with possibilities to split into two separate units and also to extend!Plot : 724 sq.m
Density: 0.60%
Internal area of the house 350 sq.m.
Bedrooms: 7
Bathrooms: 3
Toilets: 4
LAYOUT
As we enter from the main entrance of this superb house we see the large hall to the right of which is the spacious living room which is joined by opening doors to the kitchen area and the daily living room with its beautiful fireplace.
Next to the kitchen there is a W.C. and a secondary kitchen and laundry room.
Also from the kitchen there is access to the wonderful landscaped garden and a large covered veranda with BBQ area and a big wooden storage room.
Also to the left of the main entrance there is a door that leads us to an independent space which consists of a living room, 3 bedrooms or offices (one en suite with shower and steam bath and another one with jacuzzi), 1 W.C., 1 kitchen. The specific area has an external separate entrance as well as a door leading to the garden.
The current use of this space is as offices but it is easily converted into a residence.
Τo the left of the main entrance of the residence there is an internal staircase that leads us to 4 bedrooms, (1 master with en suite bathroom/shower cabin), 1 family bathroom and 1 veranda.
There is also an attic of approx. 100 sqm which is used as storage space.
FEATURES
High quality materials, construction and impeccable condition
Double glazed windows
Shutters to the bedrooms
Under floor heating (diesel).
Full A/C
All the electrical appliances
Water pressure system
Water softening system
Alarm system
Excellent quality of wood in all areas (kitchen, wardrobes, doors)
External independent large storage room
Possibility and permission for swimming pool
Parking for 4 cars
Cul de sac street
Landscaped garden
Viewing highly recommended!
Freehold title deeds
For more photos and videos please do not hesitate to contact us!
Asking price 680.000 euros negotiable
Property area: 350 m2
Type: Detached house
Parking: Covered
Condition: Resale
Plot area: 724 m2
Furnishing: Semi-Furnished
Included: Garden, Alarm, Fireplace, Balcony, Playroom, Attic/Loft, Storage room
Online viewing: Yes
Air conditioning: Full, all rooms
Energy Efficiency: In Progress
Bedrooms: 7
Square meter price: €1.943 /m2
Bathrooms: 3:
Also from the kitchen there is access to the wonderful landscaped garden and a large covered veranda with BBQ area and a big wooden storage room.
Also to the left of the main entrance there is a door that leads us to an independent space which consists of a living room, 3 bedrooms or offices (one en suite with shower and steam bath and another one with jacuzzi), 1 W.C., 1 kitchen. The specific area has an external separate entrance as well as a door leading to the garden.
The current use of this space is as offices but it is easily converted into a residence.
Τo the left of the main entrance of the residence there is an internal staircase that leads us to 4 bedrooms, (1 master with en suite bathroom/shower cabin), 1 family bathroom and 1 veranda.
There is also an attic of approx. 100 sqm which is used as storage space.
FEATURES
High quality materials, construction and impeccable condition
Double glazed windows
Shutters to the bedrooms
Under floor heating (diesel).
Full A/C
All the electrical appliances
Water pressure system
Water softening system
Alarm system
Excellent quality of wood in all areas (kitchen, wardrobes, doors)
External independent large storage room
Possibility and permission for swimming pool
Parking for 4 cars
Cul de sac street
Landscaped garden
Viewing highly recommended!
Freehold title deeds
For more photos and videos please do not hesitate to contact us!
Asking price 680.000 euros negotiable
Property area: 350 m2
Type: Detached house
Parking: Covered
Condition: Resale
Plot area: 724 m2
Furnishing: Semi-Furnished
Included: Garden, Alarm, Fireplace, Balcony, Playroom, Attic/Loft, Storage room
Online viewing: Yes
Air conditioning: Full, all rooms
Energy Efficiency: In Progress
Bedrooms: 7
Square meter price: €1.943 /m2
Bathrooms: 3:
Contact the seller
Episkopi
House
7
350 m²
- m²
- sq. ft
724 m²
- m²
- sq. ft
$ 801 074
Price history
$ 801 074
$ 918 879
Similar offers
-
Bespoke family villa on an elevated plot, in a cul-de-sac, with sea views, featuring: * Foyer * Semi-open floor plan * Formal & informal living & dining * Fully fitted kitchen * Auxiliary... Details
-
For Sale Detached house 350 m² in the suburbs of Thessaloniki Details
-
7-Bedroom Sea View Villa with Infinity Pool Discover the epitome of luxury living with this stunning 7-bedroom property, perfectly situated in an exclusive location offering breath taking sea views... Details
-
Reference ID: #SA31985Price details: €520,000The property is located in a very quiet area within the village of Pyrgos, Limassol District, close to the beach and all amenities.Supermarket and... Details




