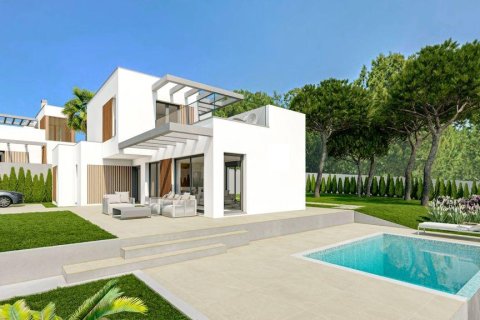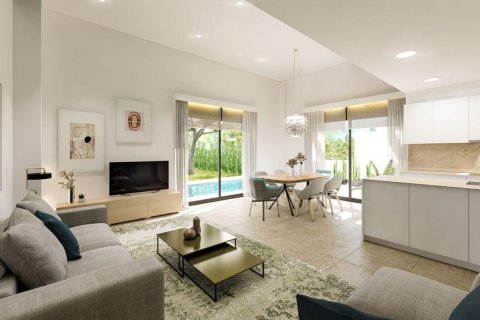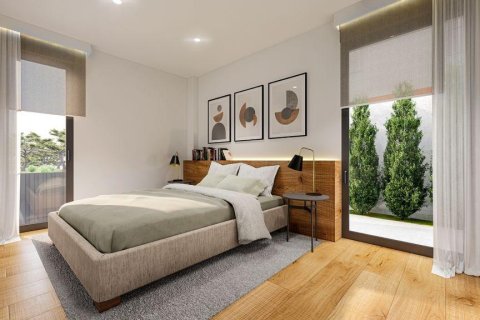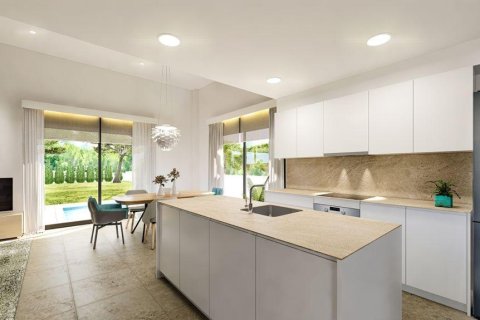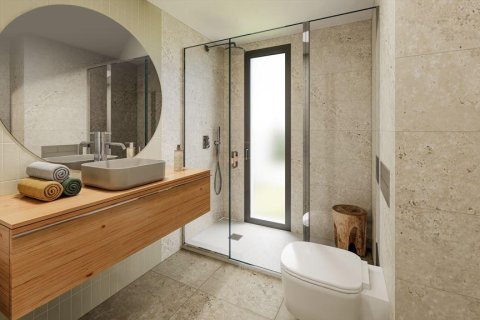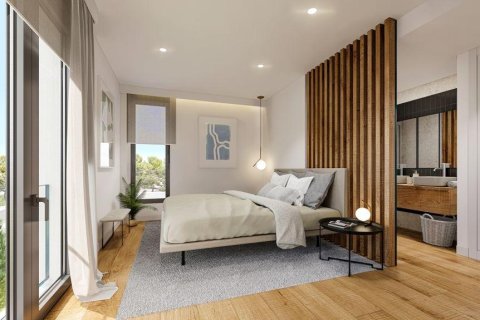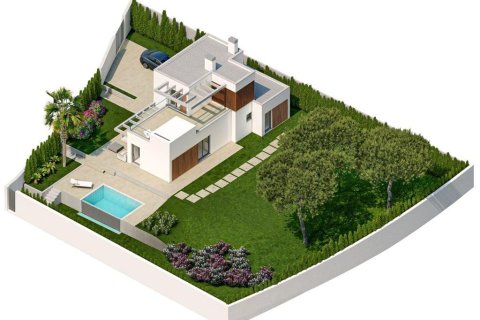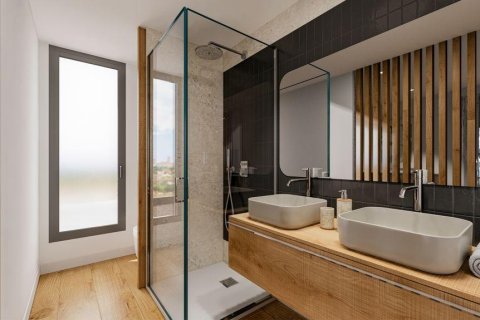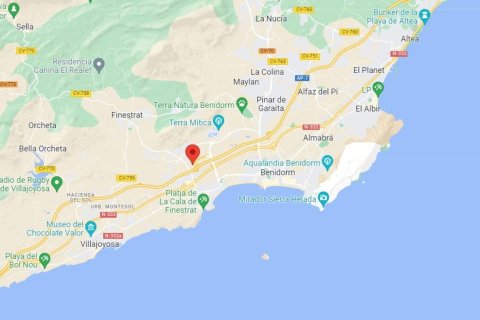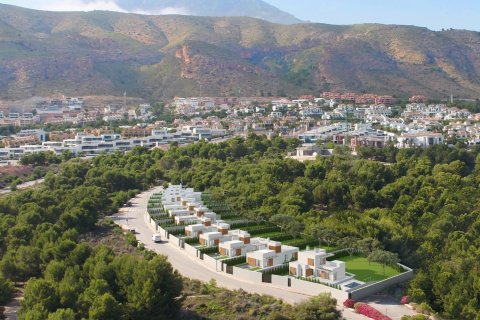3 bedrooms Villa in Finestrat, Spain No. 26600
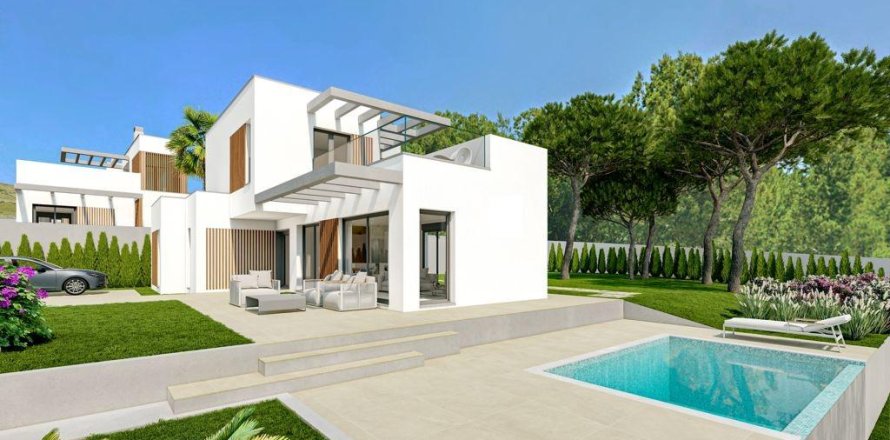
ID26600
$ 808 393
Property description
Single-family homes with private pool, in Sierra Cortina, Finestrat.Different types of housing, with 3 bedrooms, 3 bathrooms, divided into 2 or 3 floors, adapted to the needs of the client and distributed adapting to the descending terrain with terraces that allow you to enjoy large private green areas and your own swimming pool.
The layout of each house on its plot is chosen to achieve the greatest space for landscaping and comfort, as well as serving as a barrier between the street and the garden, guaranteeing the privacy of users and allowing them to enjoy the peace and nature of the place. In addition to the garden area of the house, the plot is extended with a private green area, which makes the space for use even more extensive.
The homes and their surroundings offer safety, comfort, harmony, energy efficiency and endless benefits that meet the highest levels of demand. All this in an environment that invites you to think about a full, happy life, full of tranquility but with all the options that the environment offers.
Located in Sierra Cortina, an exclusive urbanization in Finestrat, with views of the city of Benidorm, the sea and the mountains, very well connected by road, just 10 minutes by car from all kinds of shops and services, and a step away from the AP7 motorway that runs along the Mediterranean coast.
Summary of qualities:
Aluminum doors and windows with thermal break and double glazing.
Vertical decorative aluminum slats on the façade.
Motorized blinds in bedrooms.
Recessed glass railings on terraces.
Lacquered security entrance door to the house.
Smooth folding interior doors lacquered in matt white.
Wardrobes with folding doors, lined inside with melamine board, with bar, drawers and shelves.
Countertop washbasins, Bathco brand or similar, non-slip shower trays, with fixed glass partitions.
Chrome-finish single-lever faucets in sinks and showers.
Kitchen furniture, made up of furniture with a matt laminate finish or wood.
SILESTONE or CERAMIC countertop with undermount sink.
The kitchens are equipped with a refrigerator, induction hob, electric oven, extractor hood, integrated dishwasher and AEG, BOSCH or similar brand microwaves.
Low voltage electrical installation and telecommunications for TV / FM and telephony according to regulations.
Interior lighting of the house with spots embedded in the false ceiling and on terraces, according to the architect's project.
LEGRAND brand or similar electrical mechanisms with general USB, TV, Ethernet and Telephone sockets.
Production of sanitary hot water (ACS) by means of an individual "AEROTERMO" pump, with high energy efficiency.
Complete installation of hot/cold air conditioning through ducts.
Electric underfloor heating with thermostat in bathrooms.
Surface parking area with concrete paving.
Pre-installation of automatic entrance door.
Pool with reinforced concrete pool.
Includes filtration and purification equipment and machinery, and pool lighting.
Solarium floored with large format porcelain.
Finished garden, with planting of various fruit trees, plants, areas of natural grass and/or decorative gravel.
Enclosure of plots with plastered and painted concrete walls, and/or metal fences of the simple torsion type.
Main façade finished with metal fencing, slat type, on a concrete wall.
Contact the seller
Finestrat
Villa
3
270 m²
- m²
- sq. ft
2.5 km
IV quarter, 2024
$ 808 393
Offer your price





