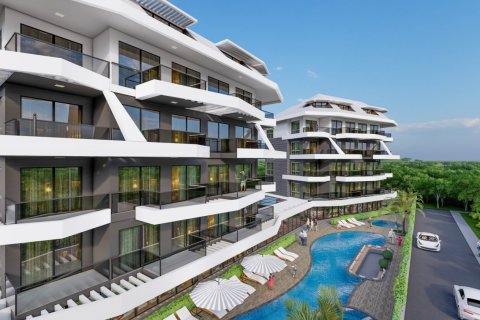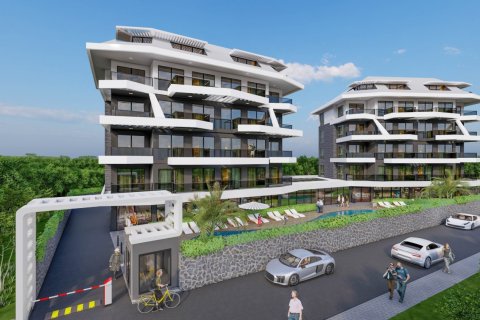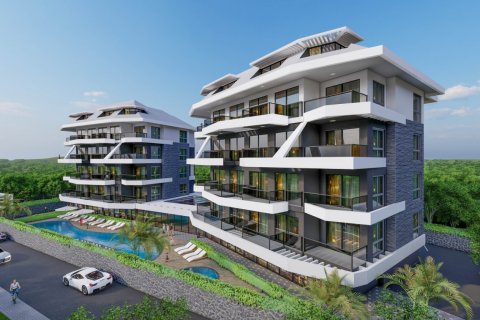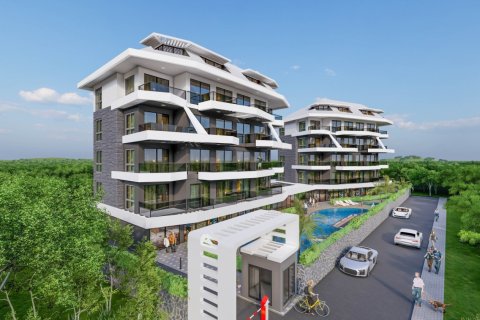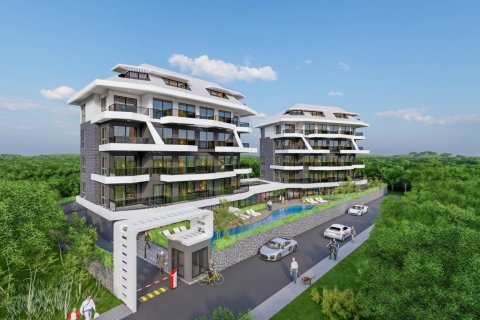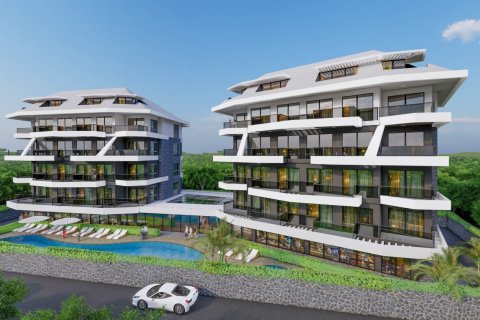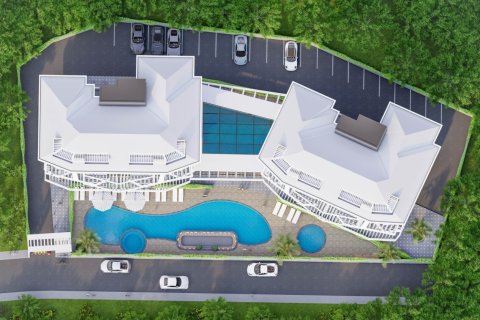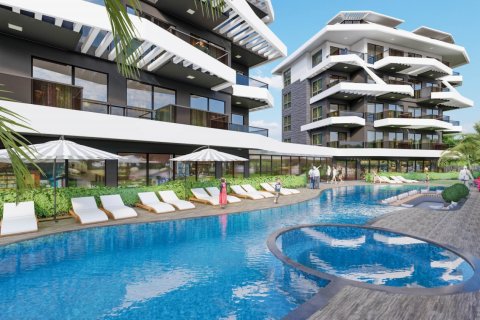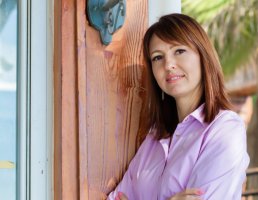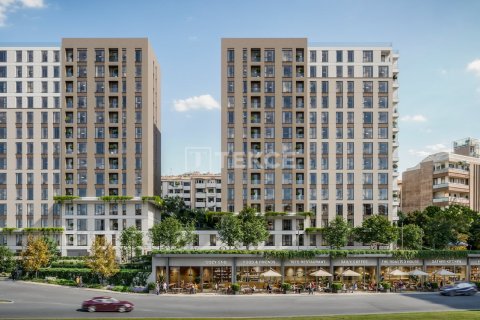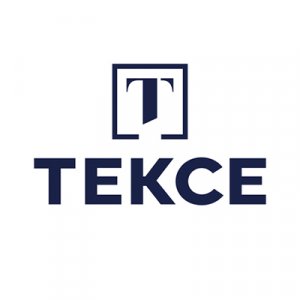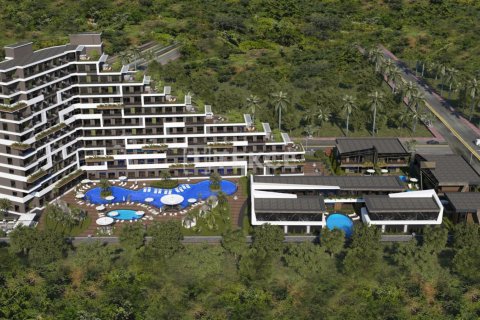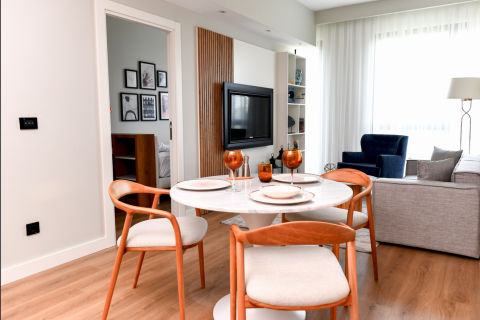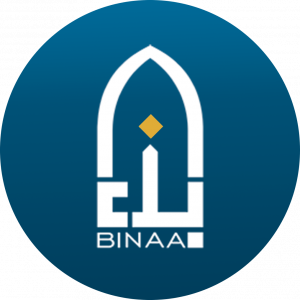2 bedrooms Apartment in Oba, Turkey No. 13986
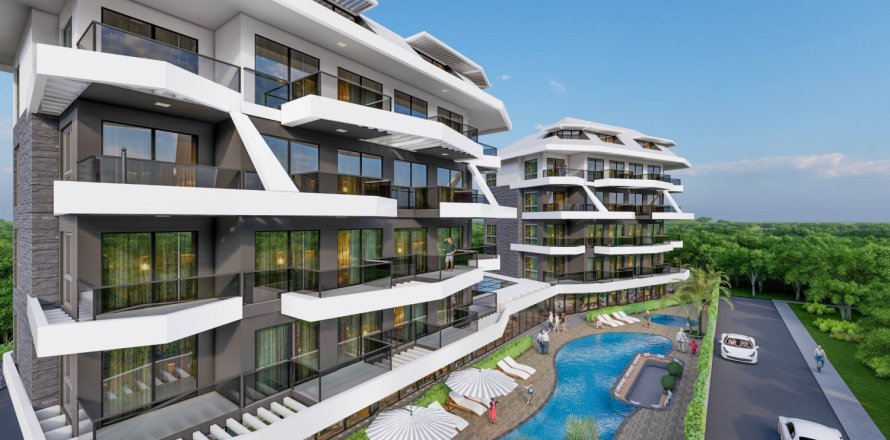
Property description
Art.1044-1045
Oba
We bring to your attention a new elite investment project.
It is represented by 2 five-storey blocks.
The project of the residential complex was developed by one of the leading architects of the city according to the latest trends using the latest technologies for exterior and interior decoration. Only the best certified high-class materials are used in the basis of materials and construction concepts, such as strip foundation, class C35 concrete, technology of supporting columns and floors, 16-18 mm reinforcing mesh and contour waterproofing.
Land plot size 2015 m2.
A feature of the project is a low-rise building and a small number of apartments, which made it possible to achieve greater privacy for apartment buyers and develop an individual design for the facade of the building.
Residence includes
32 apartments:
- 1+1 (50 and 51 m²)
- duplex penthouses 2 + 1 (77.97 and 108 m²) - penthouses 3 + 1 with an area of 141 m2.
Corner apartments 1 + 1 and 2 + 1 overlook three cardinal directions.
All apartments are rented with ready-made finishing, kitchen sets and fully equipped bathrooms.
Air conditioning units will be brought to a specially designated room on the outer facade of the building.
The lobby and entrance group will connect the two blocks with a transition to the infrastructure.
FEATURES OF THE APARTMENTS:
Ceiling height - 3 m
Thickness of internal walls - 13 cm
Thickness of external walls - 22 cm
Floor covering: 1 class ceramics
Granite countertops in the kitchen area
Interior doors - laminated MDF
Kitchen facade - laminated MDF
Shower cabins
REMOTENESS:
To the sea 2400 m
To the supermarket 900 m
Gazipasa Airport is 45 km away.
Antalya Airport 130 km
COMPLEX FEATURES:
Summer pool 110 m2
Area for sun loungers in the water 21 m2
Indoor heated pool 57 m2
Terrace in the area of the indoor pool 106 m2
Jacuzzi in the outdoor pool area 10 m2
Children's pool 12 m2
pool bar
Garden
Car parking for 15 cars
Alcove
Children playground
Children's playroom
Barbecue zone
Lobby
Sauna
steam room
Gym
Billiards
Toilets and showers in the social area
Down payment 30%, the balance with the possibility of installments until the end of construction.
Start of construction 30.06.2023
Completion of construction 30.10.2024
Indoor facilities
- Children's playroom
- Billiard table
- m²
- sq. ft
-
Apartments in İstanbul Gaziosmanpaşa are in a complex in an advantageous location close to metro. The complex features gym, electric vehicle charging stations and more. Details
-
The extraordinarily well-designed project is located in Antalya; Aksu, Altintas. The apartments are equipped with A/Cs, floor heating and smart home systems, built-in sets, and hallway coat racks. Details




